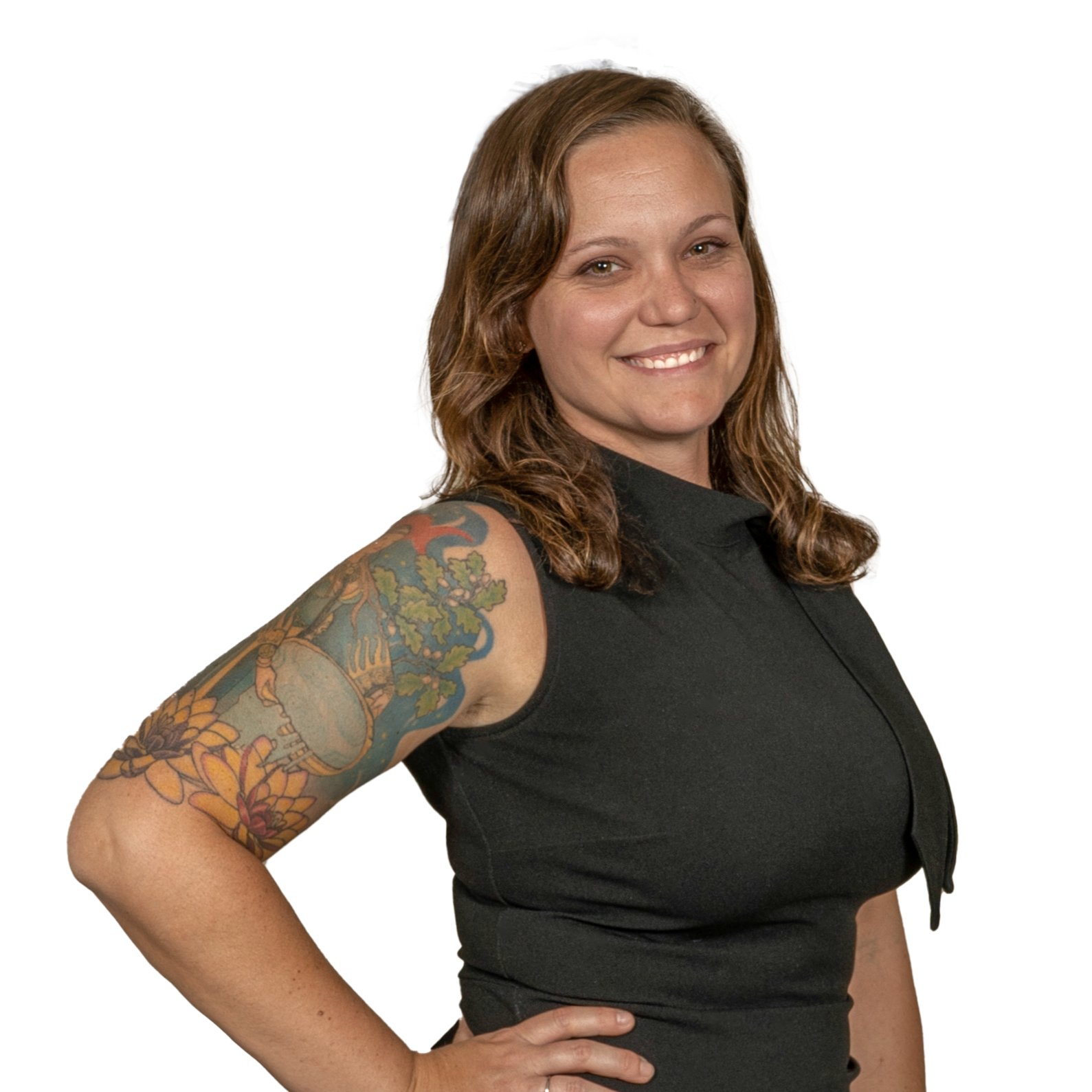Bought with LESLIE MACHULSKY • Berkshire Hathaway HomeServices Homesale Realty
For more information regarding the value of a property, please contact us for a free consultation.
Key Details
Sold Price $184,900
Property Type Single Family Home
Sub Type Twin/Semi-Detached
Listing Status Sold
Purchase Type For Sale
Square Footage 1,470 sqft
Price per Sqft $125
Subdivision None Available
MLS Listing ID PADA2045918
Sold Date 10/03/25
Style Traditional
Bedrooms 3
Full Baths 2
Half Baths 1
HOA Y/N N
Abv Grd Liv Area 1,470
Year Built 1928
Annual Tax Amount $2,106
Tax Year 2024
Lot Size 1,742 Sqft
Acres 0.04
Property Sub-Type Twin/Semi-Detached
Source BRIGHT
Property Description
This previously remodeled home includes a new (September of 2024) Lennox natural gas furnace and central air unit. The electrical breaker box was also updated in 2024, along with a new bathroom on the 2nd floor. As you enter the front of the home through the vestibule entrance, notice how the glass block wall and tile flooring give a sense of a sharp, clean home, with tons of natural light. The living room has a fireplace and hard wood floors. The front 1st floor bedroom could be an office or a den. The beautiful hard wood floors continue into the dining room with curved stairs leading to the 2nd floor -- a small possible butler pantry leading to the bright kitchen with newer stainless-steel appliances. The second floor has 2 bedrooms, 2 full baths, and a laundry room. One bedroom has a full bath with walk-in shower, and the other bedroom has its own sunroom with tile flooring. The rear, covered porch, leads to the privacy fenced yard. The fence gate opens, making off-street parking available.
Location
State PA
County Dauphin
Area City Of Harrisburg (14001)
Zoning RESIDENTIAL
Rooms
Other Rooms Living Room, Dining Room, Bedroom 2, Bedroom 3, Kitchen, Foyer, Sun/Florida Room, Laundry, Full Bath, Half Bath, Additional Bedroom
Basement Drain, Full, Interior Access, Windows
Main Level Bedrooms 1
Interior
Interior Features Bathroom - Walk-In Shower, Bathroom - Tub Shower, Ceiling Fan(s), Curved Staircase, Entry Level Bedroom, Primary Bath(s), Wood Floors
Hot Water Natural Gas
Heating Forced Air
Cooling Central A/C
Flooring Tile/Brick, Hardwood
Fireplaces Number 1
Equipment Dishwasher, Humidifier, Microwave, Oven - Single, Refrigerator, Washer/Dryer Stacked
Fireplace Y
Appliance Dishwasher, Humidifier, Microwave, Oven - Single, Refrigerator, Washer/Dryer Stacked
Heat Source Natural Gas
Exterior
Exterior Feature Porch(es)
Garage Spaces 1.0
Fence Wood, Board
Water Access N
Accessibility 2+ Access Exits
Porch Porch(es)
Total Parking Spaces 1
Garage N
Building
Story 2
Foundation Block
Above Ground Finished SqFt 1470
Sewer Public Sewer
Water Public
Architectural Style Traditional
Level or Stories 2
Additional Building Above Grade, Below Grade
New Construction N
Schools
High Schools Harrisburg High School
School District Harrisburg City
Others
Senior Community No
Tax ID 10-027-055-000-0000
Ownership Fee Simple
SqFt Source 1470
Special Listing Condition Standard
Read Less Info
Want to know what your home might be worth? Contact us for a FREE valuation!

Our team is ready to help you sell your home for the highest possible price ASAP

Get More Information






