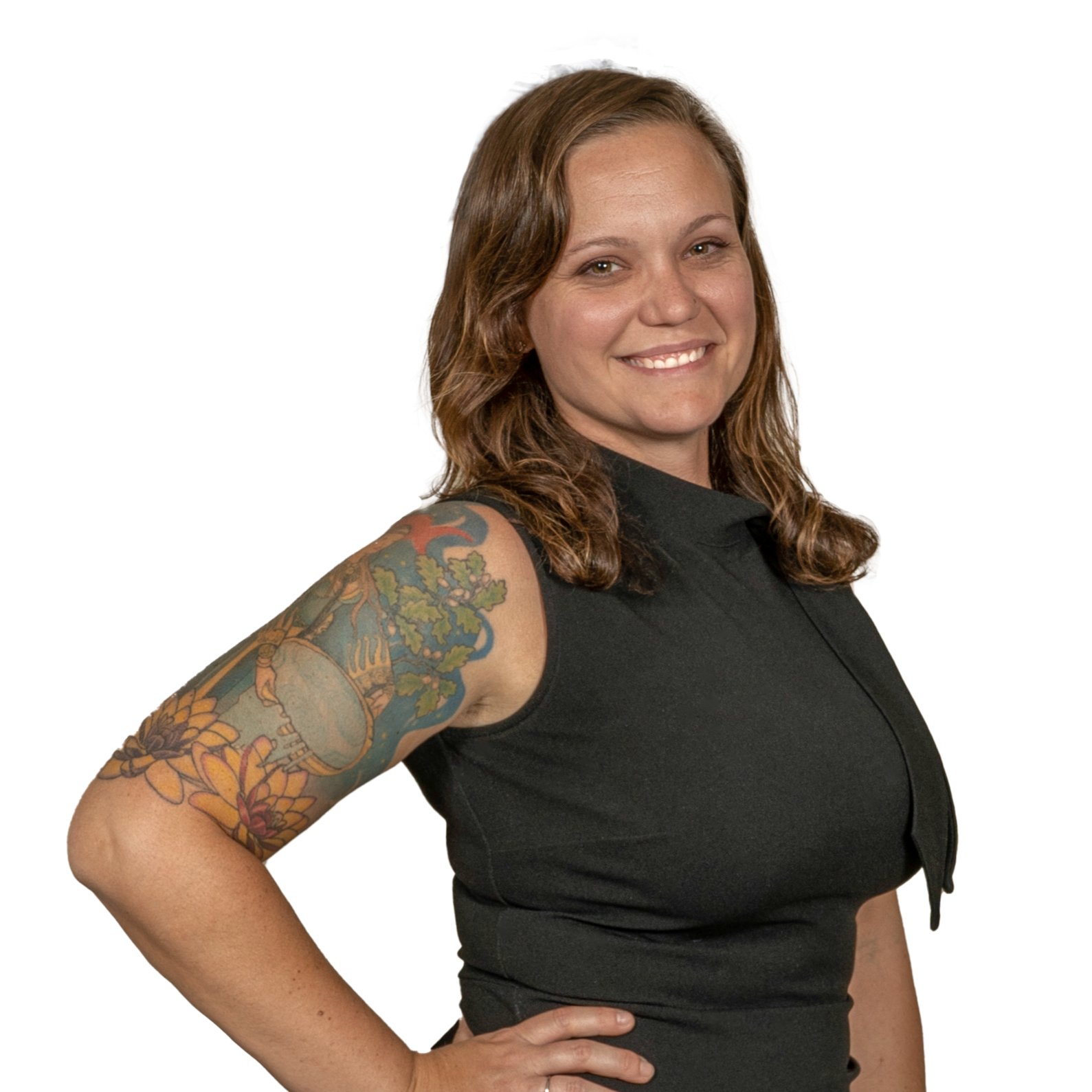Bought with Joel S Nelson • Keller Williams Capital Properties
For more information regarding the value of a property, please contact us for a free consultation.
Key Details
Sold Price $775,000
Property Type Townhouse
Sub Type Interior Row/Townhouse
Listing Status Sold
Purchase Type For Sale
Square Footage 2,033 sqft
Price per Sqft $381
Subdivision Old City #1
MLS Listing ID DCDC2187800
Sold Date 10/05/25
Style Federal
Bedrooms 4
Full Baths 2
HOA Y/N N
Abv Grd Liv Area 1,366
Year Built 1925
Available Date 2025-09-06
Annual Tax Amount $2,671
Tax Year 2024
Lot Size 1,602 Sqft
Acres 0.04
Property Sub-Type Interior Row/Townhouse
Source BRIGHT
Property Description
Step into a charming piece of history with this beautifully maintained townhouse nestled in highly desirable Bay Street. Spanning over 2,000 square feet, this residence offers a perfect blend of classic elegance and modern convenience, ideal for those seeking a vibrant urban lifestyle. The heart of the home features an inviting open floor plan, seamlessly connecting the kitchen, dining, and living areas. The eat-in kitchen is a culinary delight, equipped with a built-in microwave, dishwasher, and ample storage, making meal prep a breeze. With three bedrooms and a large hallway bathroom, this home provides plenty of room for relaxation and privacy. The generous walk-in closet ensures ample storage for your wardrobe. Cozy up by the fireplace in the basement living area, perfect for creating lasting memories on chilly evenings. The convenience of a second kitchen and second bathroom in the basement opens up endless possibilities, whether for entertaining or as a private retreat for guests. The laundry area, also located in the basement, adds to the home's functionality. Outside, enjoy the benefits of a detached oversized garage, providing additional storage and parking. The low-maintenance lot allows you to spend more time enjoying the vibrant community around you.
Location
State DC
County Washington
Rooms
Other Rooms Living Room, Dining Room, Bedroom 2, Bedroom 3, Bedroom 4, Kitchen, Bedroom 1, Workshop, Bathroom 1, Bathroom 2
Basement Rear Entrance, Connecting Stairway
Interior
Interior Features 2nd Kitchen, Combination Kitchen/Dining, Combination Dining/Living, Floor Plan - Open, Kitchen - Eat-In, Skylight(s), Walk-in Closet(s)
Hot Water Natural Gas
Heating Radiator
Cooling Window Unit(s)
Fireplaces Number 1
Equipment Built-In Microwave, Dishwasher, Disposal, Dryer, Icemaker, Refrigerator, Stove, Washer, Water Heater
Furnishings No
Fireplace Y
Appliance Built-In Microwave, Dishwasher, Disposal, Dryer, Icemaker, Refrigerator, Stove, Washer, Water Heater
Heat Source Natural Gas
Laundry Basement
Exterior
Parking Features Additional Storage Area, Garage Door Opener, Oversized
Garage Spaces 2.0
Water Access N
Accessibility None
Total Parking Spaces 2
Garage Y
Building
Story 3
Foundation Concrete Perimeter
Above Ground Finished SqFt 1366
Sewer Public Sewer
Water Public
Architectural Style Federal
Level or Stories 3
Additional Building Above Grade, Below Grade
New Construction N
Schools
Elementary Schools Payne
Middle Schools Eliot-Hine
High Schools Eastern Senior
School District District Of Columbia Public Schools
Others
Pets Allowed Y
Senior Community No
Tax ID 1112//0085
Ownership Fee Simple
SqFt Source 2033
Horse Property N
Special Listing Condition Standard
Pets Allowed No Pet Restrictions
Read Less Info
Want to know what your home might be worth? Contact us for a FREE valuation!

Our team is ready to help you sell your home for the highest possible price ASAP

Get More Information






