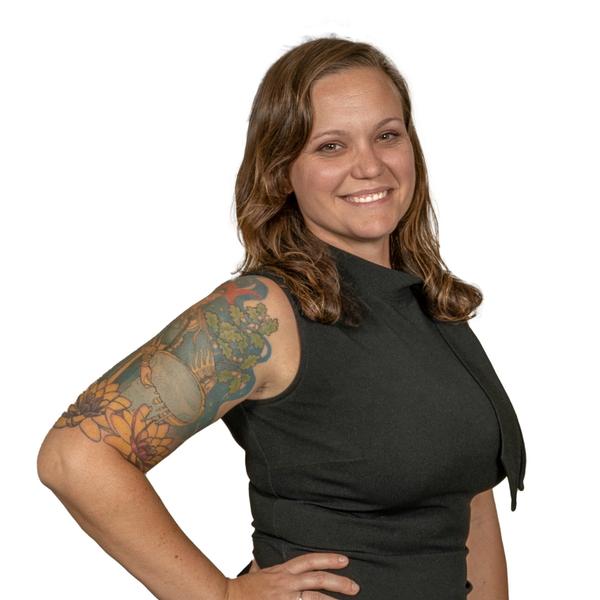
Open House
Sat Nov 29, 9:00am - 5:00pm
Sun Nov 30, 9:00am - 5:00pm
UPDATED:
Key Details
Property Type Townhouse
Sub Type End of Row/Townhouse
Listing Status Active
Purchase Type For Sale
Square Footage 2,087 sqft
Price per Sqft $222
Subdivision Riverbend
MLS Listing ID DENC2093762
Style Traditional
Bedrooms 3
Full Baths 2
Half Baths 1
HOA Fees $330/mo
HOA Y/N Y
Abv Grd Liv Area 2,087
Year Built 2025
Tax Year 2025
Lot Size 3,049 Sqft
Acres 0.07
Lot Dimensions 0.00 x 0.00
Property Sub-Type End of Row/Townhouse
Source BRIGHT
Property Description
The main level features a bright open layout with a beautifully upgraded kitchen offering warm wood-tone cabinetry, quartz countertops, a glossy tile backsplash, and stainless steel appliances — all included (washer, dryer, and refrigerator too). The spacious Great Room and dining area make entertaining simple, and the 4x12 composite deck provides a peaceful outdoor retreat.
Your private first-floor owner's suite includes a tray ceiling, walk-in closet, and spa-inspired en-suite bath. Upstairs, a generous loft expands the living space and connects to two comfortable guest bedrooms—perfect for visitors, hobbies, or a home office.
Need storage or room to grow? The unfinished walkout basement offers endless possibilities.
Riverbend is a secure, gated 55+ community offering a relaxed lifestyle close to everything—shopping, medical conveniences, parks, coffee shops, the library, and scenic riverfront walks. Exterior maintenance, common spaces, and lawn care are included, so you can spend more time enjoying life and less time worrying about upkeep.
Don't miss this opportunity—homes here are limited and rarely available turnkey. Schedule your private tour today.
Prices, dimensions, and features may vary and are subject to change. Photos are for illustrative purposes only. Please see sales team for final details and finishes. Taxes to be assessed after settlement. If using a Realtor, the agent's client must acknowledge on their first interaction with Lennar that they are being represented by a Realtor, and the Realtor must accompany their client on their first visit.
Location
State DE
County New Castle
Area New Castle/Red Lion/Del.City (30904)
Zoning RESIDENTIAL
Rooms
Other Rooms Basement, Loft
Basement Unfinished
Main Level Bedrooms 1
Interior
Hot Water Natural Gas
Heating Central
Cooling Central A/C
Equipment Washer, Dryer, Refrigerator
Fireplace N
Appliance Washer, Dryer, Refrigerator
Heat Source Natural Gas
Exterior
Parking Features Inside Access, Garage - Front Entry
Garage Spaces 3.0
Water Access N
Accessibility None
Attached Garage 2
Total Parking Spaces 3
Garage Y
Building
Story 2
Foundation Concrete Perimeter
Above Ground Finished SqFt 2087
Sewer Public Sewer
Water Public
Architectural Style Traditional
Level or Stories 2
Additional Building Above Grade, Below Grade
New Construction Y
Schools
School District Colonial
Others
Senior Community Yes
Age Restriction 55
Tax ID NO TAX RECORD
Ownership Fee Simple
SqFt Source 2087
Special Listing Condition Standard
Virtual Tour https://www.lennar.com/new-homes/delaware/new-castle-kent-county/new-castle/riverbend/maverick/virtual-tour

Get More Information






