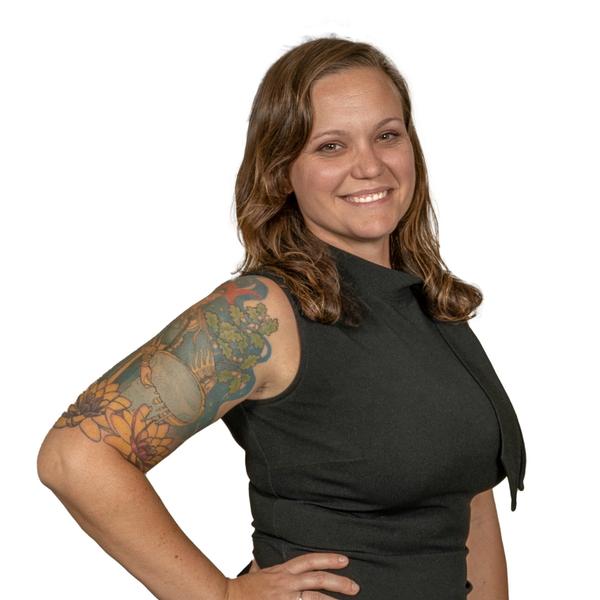
Open House
Sat Nov 22, 2:00pm - 4:00pm
UPDATED:
Key Details
Property Type Condo
Sub Type Condo/Co-op
Listing Status Active
Purchase Type For Sale
Square Footage 627 sqft
Price per Sqft $556
Subdivision Downtown Bethesda
MLS Listing ID MDMC2208798
Style Contemporary,Colonial,Unit/Flat
Bedrooms 1
Full Baths 1
Condo Fees $607/mo
HOA Y/N N
Abv Grd Liv Area 627
Year Built 2000
Annual Tax Amount $4,129
Tax Year 2025
Property Sub-Type Condo/Co-op
Source BRIGHT
Property Description
Welcome to 7111 Woodmont Ave #814, ideally situated just moments from Bethesda Row and all the amenities of downtown Bethesda.
Located in the desirable Crescent Plaza building, this 1-bedroom, 1-bath home offers an open and bright floor plan with modern finishes, including quartz countertops, stainless steel appliances, and updated Kitchen flooring. The unit also features in-unit laundry, ample closet space, and a seamless flow between the kitchen, dining, and living areas, perfect for both everyday living and entertaining. Crescent Plaza offers a range of amenities including secure underground parking, an on-site fitness center, bike storage, and pet-friendly accommodations. With many utilities included in the HOA, this low-maintenance home provides convenience and comfort. Ideally situated within walking distance to the Capital Crescent Trail, shops, restaurants, and the Metro, this unit combines urban living with style and ease.
Location
State MD
County Montgomery
Zoning CBDR2
Rooms
Main Level Bedrooms 1
Interior
Interior Features Breakfast Area, Combination Dining/Living, Combination Kitchen/Dining, Elevator, Floor Plan - Open, Kitchen - Galley, Pantry, Sprinkler System, Walk-in Closet(s), Wood Floors
Hot Water Other
Heating Forced Air
Cooling Central A/C
Equipment Built-In Microwave, Dishwasher, Disposal, Dryer, Exhaust Fan, Oven - Single, Refrigerator, Stainless Steel Appliances, Stove, Washer, Dryer - Electric
Fireplace N
Appliance Built-In Microwave, Dishwasher, Disposal, Dryer, Exhaust Fan, Oven - Single, Refrigerator, Stainless Steel Appliances, Stove, Washer, Dryer - Electric
Heat Source Natural Gas
Exterior
Parking Features Garage Door Opener, Inside Access, Underground
Garage Spaces 1.0
Amenities Available Elevator, Exercise Room, Fitness Center, Library, Security, Water/Lake Privileges
Water Access N
View City, Panoramic
Accessibility Elevator, Flooring Mod, Kitchen Mod, Ramp - Main Level, Accessible Switches/Outlets
Attached Garage 1
Total Parking Spaces 1
Garage Y
Building
Story 1
Unit Features Hi-Rise 9+ Floors
Above Ground Finished SqFt 627
Sewer Public Sewer
Water Public
Architectural Style Contemporary, Colonial, Unit/Flat
Level or Stories 1
Additional Building Above Grade, Below Grade
New Construction N
Schools
Elementary Schools Somerset
Middle Schools Westland
High Schools Bethesda-Chevy Chase
School District Montgomery County Public Schools
Others
Pets Allowed Y
HOA Fee Include Air Conditioning,Custodial Services Maintenance,Ext Bldg Maint,Gas,Heat,Laundry,Lawn Maintenance,Health Club,Sewer,Trash
Senior Community No
Tax ID 160703469171
Ownership Condominium
SqFt Source 627
Special Listing Condition Standard
Pets Allowed Cats OK, Dogs OK
Virtual Tour https://listings.hdbros.com/sites/gqebmpx/unbranded

Get More Information






