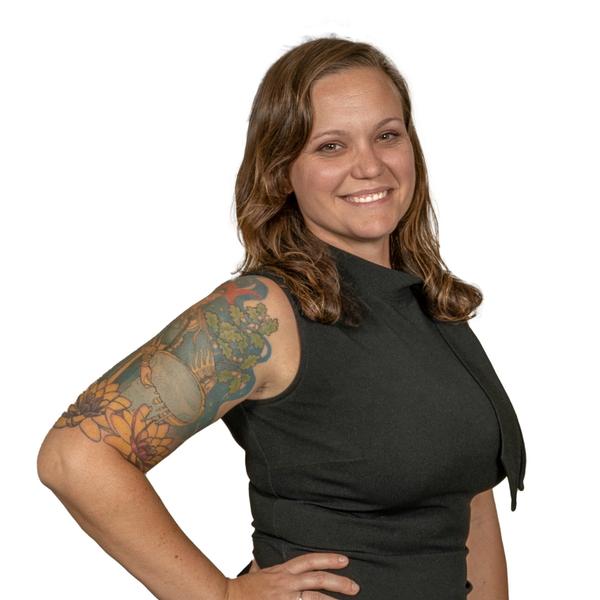
Open House
Sun Dec 14, 1:00pm - 3:00pm
UPDATED:
Key Details
Property Type Single Family Home
Sub Type Detached
Listing Status Coming Soon
Purchase Type For Sale
Square Footage 9,333 sqft
Price per Sqft $283
Subdivision Kentland Pond
MLS Listing ID VAFX2279892
Style French
Bedrooms 5
Full Baths 5
Half Baths 2
HOA Y/N N
Abv Grd Liv Area 6,849
Year Built 2003
Available Date 2025-12-11
Annual Tax Amount $25,731
Tax Year 2025
Lot Size 2.018 Acres
Acres 2.02
Property Sub-Type Detached
Source BRIGHT
Property Description
A grand two-story foyer leads to elegant formal rooms, a gourmet kitchen with custom cabinetry, and a bright breakfast room that opens to a peaceful terrace. The main level also features a cozy family room with a floor-to-ceiling stone fireplace and a private office with impressive millwork.
Upstairs, the luxurious primary suite includes a fireplace, dual walk-in closets, and a spa-like bath, accompanied by three additional en-suite bedrooms and a convenient laundry room. The finished lower level offers a fifth bedroom suite, a second office, exercise room, and a spacious recreation room with walkout access. Enjoy wooded views, a winding creek, and a tranquil pond from the private terrace off the kitchen, complemented by impressive hardscape throughout the grounds.
A separate carriage house—with its own garage bay, bedroom, full bath, kitchen, and laundry—provides ideal space for guests or multigenerational living.
Ideally located just off Seneca Road, this home offers easy access to shopping, dining, major commuter routes, and is part of the highly sought-after Langley High School pyramid.
Location
State VA
County Fairfax
Zoning 100
Rooms
Basement Full, Fully Finished, Improved, Walkout Level, Rear Entrance, Windows, Interior Access
Interior
Interior Features Air Filter System, Attic, Breakfast Area, Central Vacuum, Combination Kitchen/Dining, Crown Moldings, Dining Area, Exposed Beams, Formal/Separate Dining Room, Kitchen - Gourmet, Kitchen - Island, Primary Bath(s), Walk-in Closet(s), Wood Floors, Skylight(s), Store/Office
Hot Water Propane
Heating Forced Air, Heat Pump(s)
Cooling Central A/C
Flooring Hardwood, Carpet, Tile/Brick
Fireplaces Number 3
Fireplaces Type Mantel(s)
Equipment Built-In Range, Central Vacuum, Cooktop, Dishwasher, Disposal, Dryer, Washer, Oven - Wall, Oven - Double, Oven - Self Cleaning, Refrigerator, Stainless Steel Appliances, Oven/Range - Electric, Water Heater
Fireplace Y
Window Features Skylights,Casement
Appliance Built-In Range, Central Vacuum, Cooktop, Dishwasher, Disposal, Dryer, Washer, Oven - Wall, Oven - Double, Oven - Self Cleaning, Refrigerator, Stainless Steel Appliances, Oven/Range - Electric, Water Heater
Heat Source Electric, Propane - Owned
Laundry Has Laundry, Upper Floor
Exterior
Exterior Feature Breezeway, Patio(s), Terrace
Parking Features Additional Storage Area, Garage - Side Entry, Garage Door Opener
Garage Spaces 3.0
Water Access N
View Pond
Roof Type Shingle
Accessibility None
Porch Breezeway, Patio(s), Terrace
Total Parking Spaces 3
Garage Y
Building
Lot Description No Thru Street, Cul-de-sac
Story 3
Foundation Block
Above Ground Finished SqFt 6849
Sewer Public Sewer
Water Well
Architectural Style French
Level or Stories 3
Additional Building Above Grade, Below Grade
Structure Type Tray Ceilings,Beamed Ceilings
New Construction N
Schools
Elementary Schools Forestville
Middle Schools Cooper
High Schools Langley
School District Fairfax County Public Schools
Others
Senior Community No
Tax ID 0061 11 0006
Ownership Fee Simple
SqFt Source 9333
Special Listing Condition Standard

Get More Information






