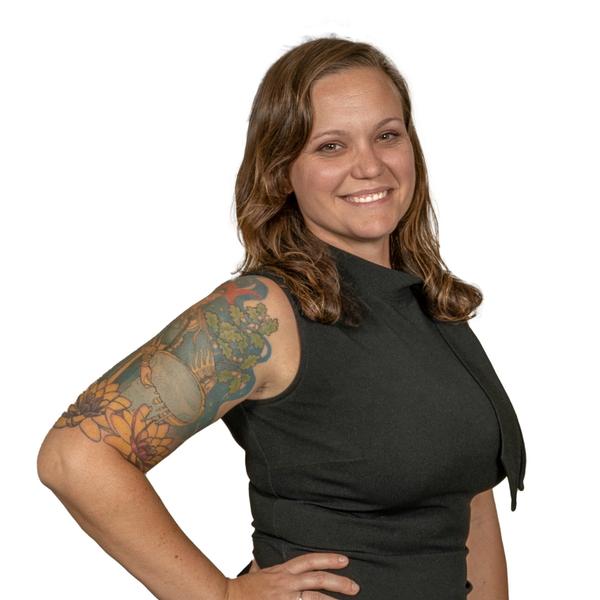
UPDATED:
Key Details
Property Type Townhouse
Sub Type Interior Row/Townhouse
Listing Status Active
Purchase Type For Sale
Square Footage 2,322 sqft
Price per Sqft $163
Subdivision Bryce Resort
MLS Listing ID VASH2012964
Style Contemporary
Bedrooms 3
Full Baths 3
Half Baths 1
HOA Fees $895/qua
HOA Y/N Y
Abv Grd Liv Area 1,458
Year Built 1986
Available Date 2025-11-21
Annual Tax Amount $1,774
Tax Year 2022
Lot Size 2,614 Sqft
Acres 0.06
Property Sub-Type Interior Row/Townhouse
Source BRIGHT
Property Description
From the moment you enter, the care and attention of the current owners is evident. After moving in, they began a series of thoughtful updates to enhance both style and function. The entry level welcomes you with an updated half bath and a reimagined kitchen featuring upgraded appliances and sink, along with a clever conversion of the coat closet into a pantry. The dining room showcases custom cabinetry and a striking mirror, flowing into the living room where a gas fireplace with gas logs creates a warm gathering space. Step outside to the enlarged deck, accessed through upgraded sliders, perfect for entertaining or relaxing with a view of the resort.
Upstairs, the primary suite impresses with vaulted ceilings, a Juliet balcony, walk-in closet, and private bath. Two additional bedrooms and a full bath complete this level, offering comfort for family and guests.
The lower level expands your living space with a second family room anchored by an electric fireplace, another full bath, and access to a second outdoor deck. Here, the owners added custom touches including a built-in bookcase, a converted wine cellar/storage closet, and heavy-duty shelving in the utility room. Practical upgrades such as the washer and dryer, upright freezer, and additional storage make everyday living effortless.
Throughout the three levels, flooring has been replaced, cabinetry customized, and spaces reimagined to maximize both beauty and utility. Every improvement reflects the owners' commitment to maintaining the home in impeccable condition. Fully furnished and move-in ready, this townhouse is the perfect choice for a primary residence or vacation retreat. This home offers the rare combination of resort convenience, private ownership, and timeless upgrades.
Location
State VA
County Shenandoah
Zoning RES
Rooms
Other Rooms Living Room, Dining Room, Primary Bedroom, Bedroom 2, Bedroom 3, Kitchen, Family Room, Storage Room, Primary Bathroom, Full Bath, Half Bath
Basement Front Entrance, Full, Heated, Improved, Daylight, Partial, Outside Entrance, Walkout Level, Connecting Stairway, Interior Access, Rear Entrance, Windows
Interior
Interior Features Primary Bath(s), Window Treatments, Recessed Lighting, Floor Plan - Open, Dining Area
Hot Water Electric
Heating Heat Pump(s), Central
Cooling Heat Pump(s), Ceiling Fan(s), Central A/C
Fireplaces Number 1
Fireplaces Type Equipment, Fireplace - Glass Doors, Mantel(s), Gas/Propane
Inclusions Furniture, decor Outside patio furniture.
Equipment Dishwasher, Disposal, Dryer, Microwave, Oven/Range - Electric, Refrigerator, Washer, Water Heater
Furnishings Yes
Fireplace Y
Window Features Double Pane,Skylights
Appliance Dishwasher, Disposal, Dryer, Microwave, Oven/Range - Electric, Refrigerator, Washer, Water Heater
Heat Source Electric, Central
Laundry Lower Floor
Exterior
Exterior Feature Deck(s), Patio(s)
Garage Spaces 2.0
Parking On Site 2
Amenities Available Bar/Lounge, Basketball Courts, Beach, Bike Trail, Boat Ramp, Club House, Convenience Store, Gift Shop, Golf Club, Golf Course, Golf Course Membership Available, Jog/Walk Path, Library, Pool - Indoor, Pool - Outdoor, Picnic Area, Putting Green, Security, Tennis Courts, Swimming Pool, Tot Lots/Playground
Water Access N
View Mountain, Creek/Stream, Golf Course, Other
Roof Type Shingle
Street Surface Paved
Accessibility 32\"+ wide Doors
Porch Deck(s), Patio(s)
Total Parking Spaces 2
Garage N
Building
Lot Description No Thru Street
Story 3
Foundation Block
Above Ground Finished SqFt 1458
Sewer Public Sewer
Water Public
Architectural Style Contemporary
Level or Stories 3
Additional Building Above Grade, Below Grade
Structure Type 9'+ Ceilings,Dry Wall
New Construction N
Schools
School District Shenandoah County Public Schools
Others
Pets Allowed Y
HOA Fee Include Management,Insurance,Road Maintenance,Trash,Common Area Maintenance,Ext Bldg Maint,Lawn Care Front,Lawn Care Rear,Snow Removal
Senior Community No
Tax ID 0023515
Ownership Fee Simple
SqFt Source 2322
Special Listing Condition Standard
Pets Allowed Cats OK, Dogs OK

Get More Information






