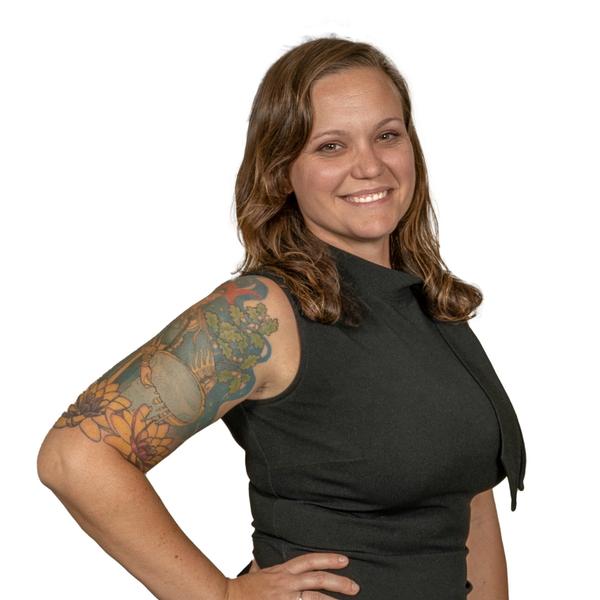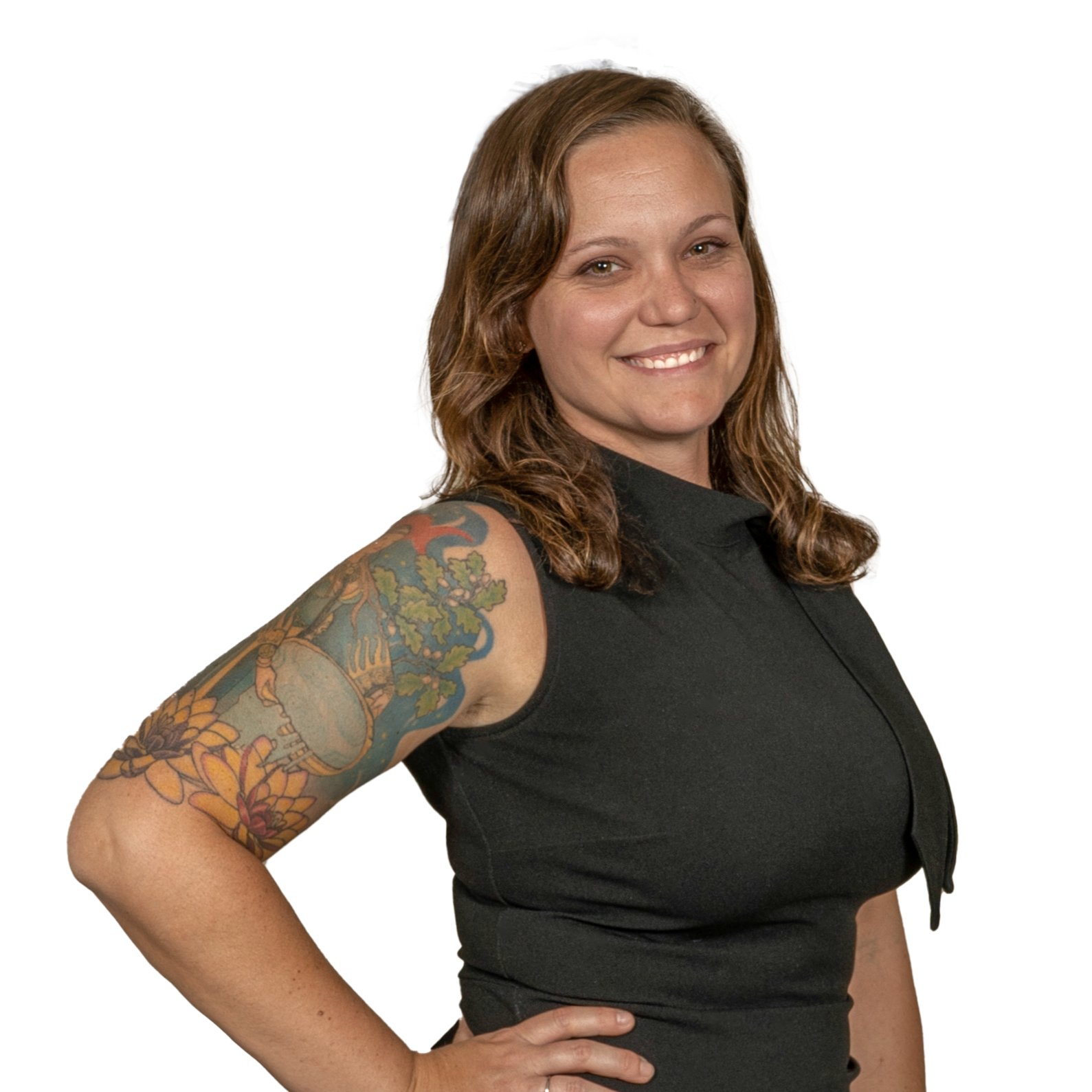
UPDATED:
Key Details
Property Type Townhouse
Sub Type Interior Row/Townhouse
Listing Status Active
Purchase Type For Rent
Square Footage 1,572 sqft
Subdivision Edgewood
MLS Listing ID DCDC2225188
Style Colonial
Bedrooms 3
Full Baths 2
HOA Y/N N
Abv Grd Liv Area 1,222
Year Built 1925
Lot Size 1,917 Sqft
Acres 0.04
Property Sub-Type Interior Row/Townhouse
Source BRIGHT
Property Description
Interior Highlights:
Spacious Living Areas: Enjoy a floor plan that seamlessly connects the living, dining, and kitchen spaces, creating an inviting atmosphere for both relaxation and entertaining.
Elegant Details: Original hardwood floors, crown molding, and decorative pieces add to the home's historic appeal.
Comfortable Bedrooms: Three generously sized bedrooms offer plenty of natural light and closet space.
Updated Bathrooms: Two full bathrooms have been renovated with modern fixtures and finishes.
Neighborhood & Location:
Situated in Edgewood, this home offers a blend of urban convenience and residential tranquility. You'll be within walking distance to local parks, cafes, and shops, and just a short drive or metro ride to downtown DC. The neighborhood is known for its community-oriented atmosphere and proximity to public transportation, making commuting a breeze.
Whether you're looking to enjoy the historic charm of a classic DC townhouse or seeking a home that combines character with modern amenities, 2731 4th St NE offers the best of both worlds.
Don't miss the opportunity to make this exceptional property your next home. Contact us today to schedule a viewing!
Location
State DC
County Washington
Zoning R4
Rooms
Basement Connecting Stairway, Fully Finished, Rear Entrance
Interior
Interior Features Dining Area
Hot Water Natural Gas
Heating Hot Water
Cooling Window Unit(s)
Flooring Hardwood, Ceramic Tile
Fireplace N
Heat Source Natural Gas
Laundry Basement
Exterior
Parking Features Additional Storage Area, Garage - Rear Entry
Garage Spaces 1.0
Water Access N
Accessibility None
Total Parking Spaces 1
Garage Y
Building
Story 3
Foundation Slab
Above Ground Finished SqFt 1222
Sewer Public Sewer
Water Public
Architectural Style Colonial
Level or Stories 3
Additional Building Above Grade, Below Grade
New Construction N
Schools
Elementary Schools Noyes
Middle Schools Brookland
High Schools Dunbar
School District District Of Columbia Public Schools
Others
Pets Allowed Y
Senior Community No
Tax ID 3638//0049
Ownership Other
SqFt Source 1572
Pets Allowed Cats OK, Dogs OK, Size/Weight Restriction

Get More Information






