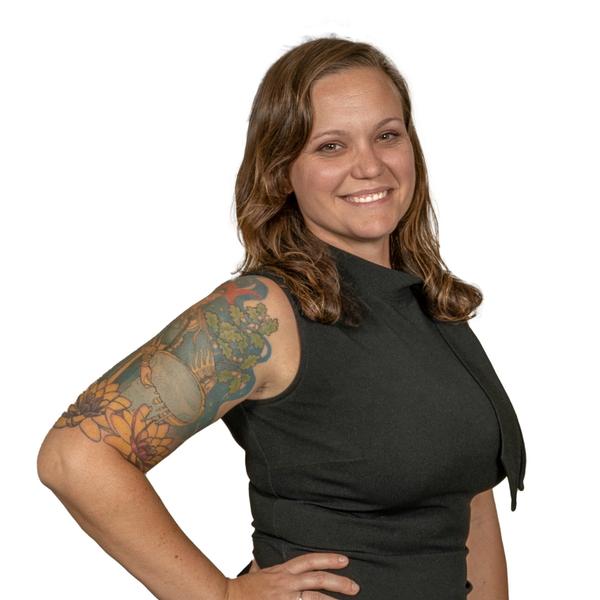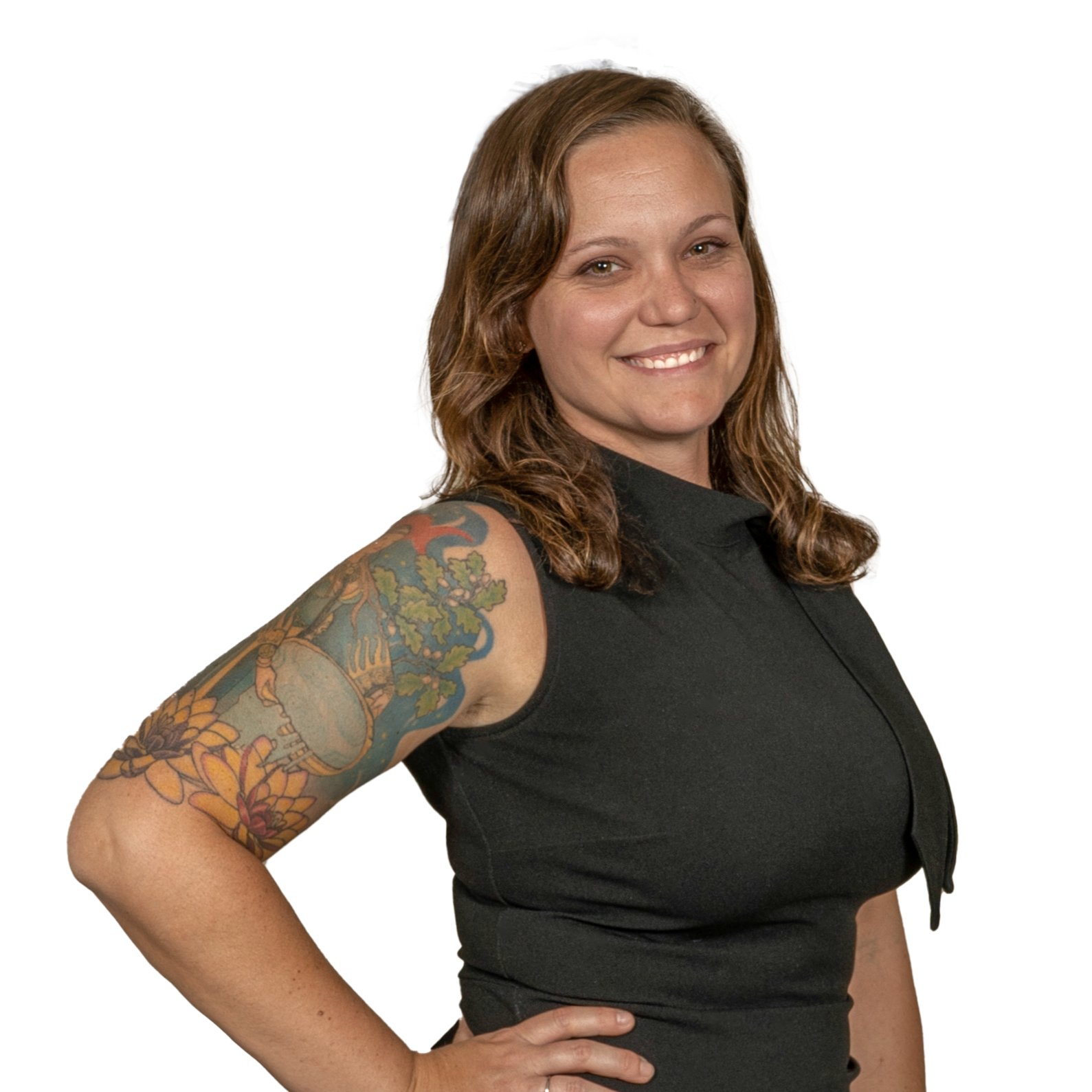
UPDATED:
Key Details
Property Type Single Family Home, Condo
Sub Type Unit/Flat/Apartment
Listing Status Coming Soon
Purchase Type For Sale
Square Footage 1,073 sqft
Price per Sqft $274
Subdivision Stonegate
MLS Listing ID NJBL2097242
Style Other
Bedrooms 2
Full Baths 2
HOA Fees $216/mo
HOA Y/N Y
Abv Grd Liv Area 1,073
Year Built 1992
Available Date 2025-10-20
Annual Tax Amount $2,284
Tax Year 1999
Property Sub-Type Unit/Flat/Apartment
Source BRIGHT
Property Description
Located in a lovely Wooded section in the 900 building in Stonegate. Featuring the Ground Floor 2 Large Bedrooms, 2 Full Bath condo.
New dark laminate wood flooring throughout, Newly painted walls and moldings. The Spacious Family room and Dining area, Eat in Kitchen opens to the Dining area with granite counters great for entertaining. The attached patio with Mechanical Room and Outside storage Closet. Plenty of closets and large Laundry Room. The Large Primary Bedroom has a large Walk-in Closet and Full Bath. A second bedroom with large closet and Full Hall Bath. Enjoy the wooded area around this unit. Just steps away from the tennis courts and Community Pool House. Designated parking spot just steps from the front door.
Location
State NJ
County Burlington
Area Mount Laurel Twp (20324)
Zoning R3
Rooms
Other Rooms Living Room, Dining Room, Primary Bedroom, Kitchen, Bedroom 1
Main Level Bedrooms 2
Interior
Interior Features Crown Moldings
Hot Water Natural Gas
Heating Forced Air
Cooling Central A/C
Flooring Laminate Plank, Ceramic Tile
Inclusions all appliances, Washer and Dryer
Equipment Dishwasher, Disposal, Microwave, Oven/Range - Electric, Refrigerator, Stainless Steel Appliances, Washer
Fireplace N
Appliance Dishwasher, Disposal, Microwave, Oven/Range - Electric, Refrigerator, Stainless Steel Appliances, Washer
Heat Source Natural Gas
Laundry Dryer In Unit, Washer In Unit, Main Floor
Exterior
Exterior Feature Patio(s)
Garage Spaces 1.0
Parking On Site 1
Amenities Available Swimming Pool
Water Access N
Roof Type Shingle
Accessibility None
Porch Patio(s)
Total Parking Spaces 1
Garage N
Building
Story 1
Unit Features Garden 1 - 4 Floors
Foundation Slab
Above Ground Finished SqFt 1073
Sewer Public Sewer
Water Public
Architectural Style Other
Level or Stories 1
Additional Building Above Grade
New Construction N
Schools
High Schools Lenape
School District Lenape Regional High
Others
Pets Allowed Y
HOA Fee Include Pool(s)
Senior Community No
Tax ID 24-00909 01-00002 -C0907
Ownership Condominium
SqFt Source 1073
Acceptable Financing Cash, Conventional
Listing Terms Cash, Conventional
Financing Cash,Conventional
Special Listing Condition Standard
Pets Allowed No Pet Restrictions

Get More Information






