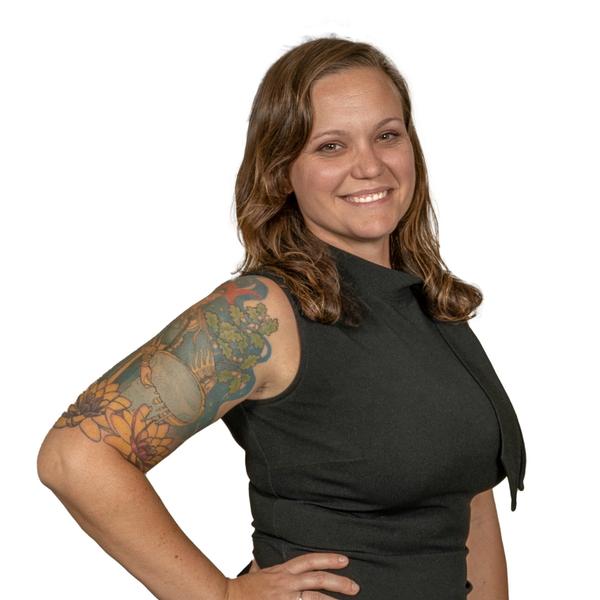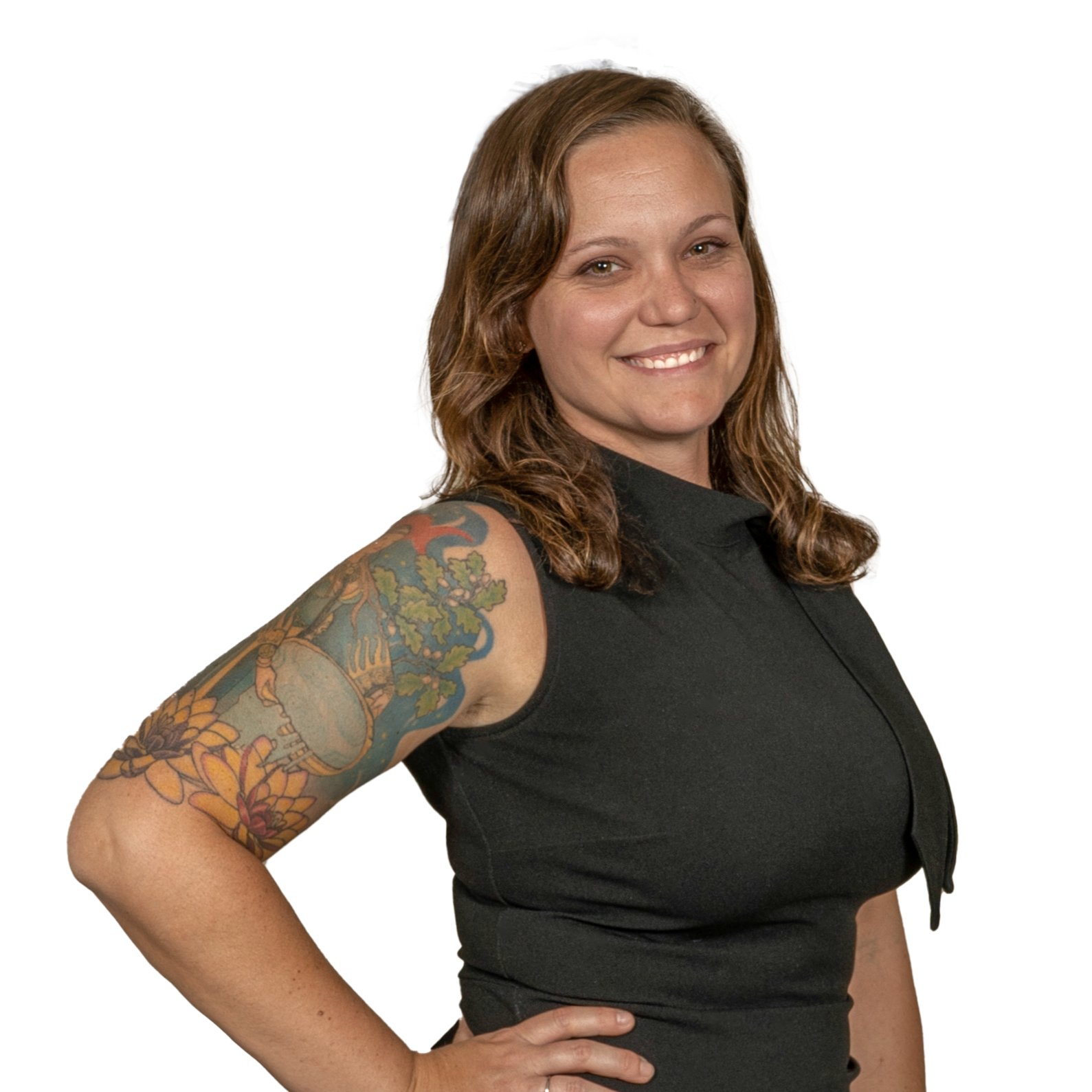
Open House
Sat Oct 11, 1:00pm - 3:00pm
UPDATED:
Key Details
Property Type Townhouse
Sub Type Interior Row/Townhouse
Listing Status Coming Soon
Purchase Type For Sale
Square Footage 2,040 sqft
Price per Sqft $205
Subdivision Chesterfield
MLS Listing ID PACT2110968
Style Traditional
Bedrooms 2
Full Baths 2
Half Baths 1
HOA Fees $253/mo
HOA Y/N Y
Abv Grd Liv Area 1,540
Year Built 1986
Available Date 2025-10-10
Annual Tax Amount $3,913
Tax Year 2025
Lot Size 612 Sqft
Acres 0.01
Lot Dimensions 0.00 x 0.00
Property Sub-Type Interior Row/Townhouse
Source BRIGHT
Property Description
A private entry with a covered porch leads inside, where the first floor offers a bright and sunny living room featuring a cozy wood-burning fireplace, two sliding doors to a large private deck, and a pass-through window to the kitchen. The eat-in kitchen includes hardwood floors, a ceiling fan, ample cabinet and counter space, and a charming window seat with plantation shutters. A convenient half bath completes this level.
Upstairs, the spacious primary bedroom offers two closets and an en-suite bathroom with a shower stall. A second large bedroom includes two closets, recessed lighting, and access to a full hall bath with a shower and tub combination.
The finished lower level provides additional living space, a laundry area, and extra storage. There is also a large unfinished walk-up attic offering more storage or future expansion potential.
This home includes two assigned parking spaces, one covered and one directly in front of the home.
Enjoy a prime location within the neighborhood, offering a private back setting with beautiful green space for relaxation and play.
Located in the desirable Chesterfield community, this property is just minutes from shopping, dining, and major routes within the award-winning West Chester Area School District.
Location
State PA
County Chester
Area Westtown Twp (10367)
Zoning R10
Rooms
Other Rooms Living Room, Primary Bedroom, Bedroom 2, Kitchen, Recreation Room, Bathroom 2, Primary Bathroom, Half Bath
Basement Full, Fully Finished
Interior
Interior Features Bathroom - Stall Shower, Bathroom - Tub Shower, Breakfast Area, Carpet, Ceiling Fan(s)
Hot Water Electric
Heating Heat Pump(s)
Cooling Central A/C
Fireplaces Number 1
Fireplaces Type Wood
Furnishings No
Fireplace Y
Heat Source Electric
Laundry Lower Floor
Exterior
Garage Spaces 2.0
Carport Spaces 1
Parking On Site 2
Water Access N
Roof Type Architectural Shingle
Accessibility None
Total Parking Spaces 2
Garage N
Building
Story 2
Foundation Concrete Perimeter
Above Ground Finished SqFt 1540
Sewer Public Sewer
Water Public
Architectural Style Traditional
Level or Stories 2
Additional Building Above Grade, Below Grade
New Construction N
Schools
Elementary Schools Penn Wood
Middle Schools Stetson
High Schools Rustin
School District West Chester Area
Others
HOA Fee Include Common Area Maintenance,Ext Bldg Maint,Lawn Maintenance,Snow Removal
Senior Community No
Tax ID 67-03 -0337
Ownership Fee Simple
SqFt Source 2040
Horse Property N
Special Listing Condition Standard

Get More Information






