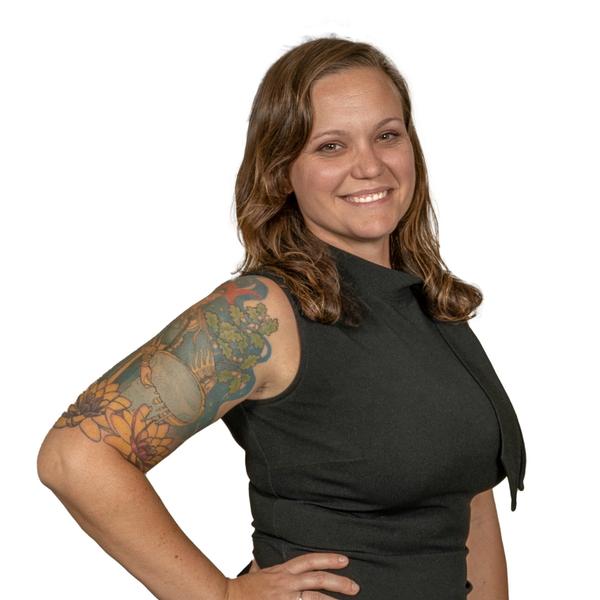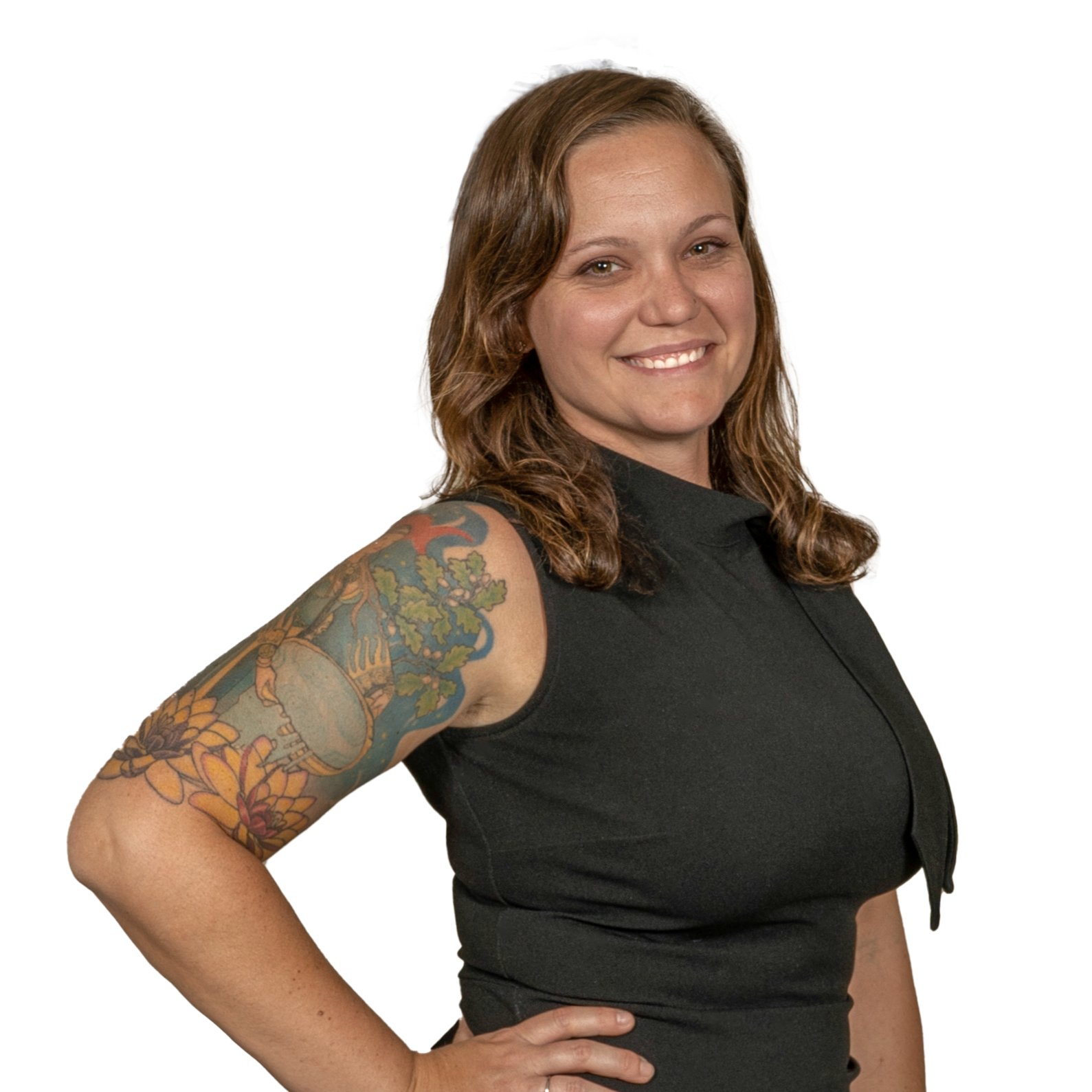
UPDATED:
Key Details
Property Type Single Family Home
Sub Type Detached
Listing Status Active
Purchase Type For Sale
Square Footage 4,851 sqft
Price per Sqft $133
Subdivision None Available
MLS Listing ID PACT2110864
Style Ranch/Rambler
Bedrooms 4
Full Baths 3
Half Baths 1
HOA Fees $100/ann
HOA Y/N Y
Abv Grd Liv Area 3,657
Year Built 1960
Annual Tax Amount $9,167
Tax Year 2025
Lot Size 4.400 Acres
Acres 4.4
Lot Dimensions 0.00 x 0.00
Property Sub-Type Detached
Source BRIGHT
Property Description
Set on 4.4 acres of rolling, wooded landscape, the property is framed by private views from every window, bringing the outdoors seamlessly inside and creating a tranquil retreat from the everyday. Imagine open, airy interiors that blur the line between home and nature, accented by timeless design details and contemporary comforts.
Here, the luxury is in the possibilities: the freedom to craft a home that speaks to your lifestyle, set against a backdrop that already feels like a world away. This is a property that lives like a million-dollar estate, yet invites you to unlock its full potential and enjoy the reward of future equity.
Nestled within the acclaimed Unionville–Chadds Ford School District, and moments from the charm of Kennett Square and the cultural richness of the Brandywine Valley, 501 Orchard Lane is more than a property—it's an invitation to create your legacy.
Location
State PA
County Chester
Area Pennsbury Twp (10364)
Zoning R2
Rooms
Other Rooms Living Room, Dining Room, Primary Bedroom, Bedroom 2, Bedroom 3, Bedroom 4, Kitchen, Basement, Foyer, Breakfast Room, Sun/Florida Room, Other, Storage Room, Primary Bathroom, Full Bath, Half Bath
Basement Full, Fully Finished, Walkout Level
Main Level Bedrooms 4
Interior
Interior Features Ceiling Fan(s), Kitchen - Eat-In, Kitchen - Island, Skylight(s), Primary Bath(s), Bathroom - Soaking Tub, Bathroom - Stall Shower, Walk-in Closet(s), Formal/Separate Dining Room, Carpet, Entry Level Bedroom, Wood Floors
Hot Water Electric
Heating Forced Air, Heat Pump(s)
Cooling Central A/C
Flooring Hardwood, Tile/Brick, Fully Carpeted
Fireplaces Number 1
Equipment Dishwasher, Disposal, Cooktop, Oven - Wall, Oven - Double
Fireplace Y
Window Features Bay/Bow
Appliance Dishwasher, Disposal, Cooktop, Oven - Wall, Oven - Double
Heat Source Electric
Exterior
Parking Features Garage Door Opener
Garage Spaces 2.0
Pool In Ground
Water Access N
View Trees/Woods
Accessibility None
Attached Garage 2
Total Parking Spaces 2
Garage Y
Building
Lot Description Front Yard, Rear Yard, SideYard(s), Trees/Wooded
Story 1
Foundation Other
Above Ground Finished SqFt 3657
Sewer On Site Septic
Water Well
Architectural Style Ranch/Rambler
Level or Stories 1
Additional Building Above Grade, Below Grade
Structure Type Cathedral Ceilings
New Construction N
Schools
Elementary Schools Hillendale
Middle Schools Patton
High Schools Unionville
School District Unionville-Chadds Ford
Others
Senior Community No
Tax ID 64-03 -0011.0200
Ownership Fee Simple
SqFt Source 4851
Special Listing Condition Standard

Get More Information






