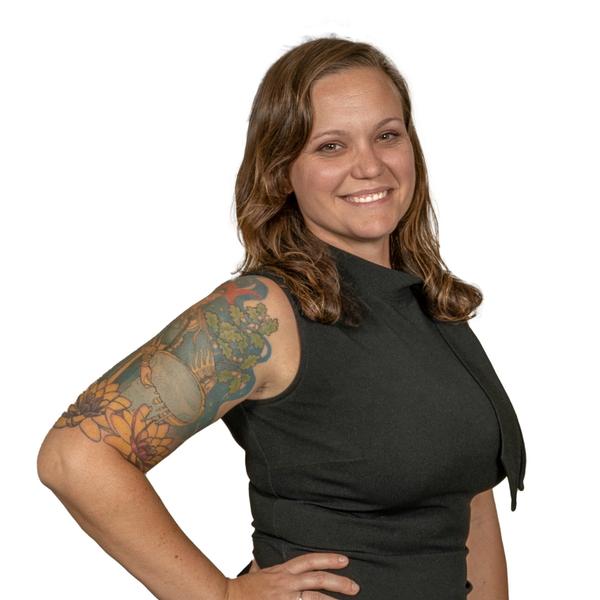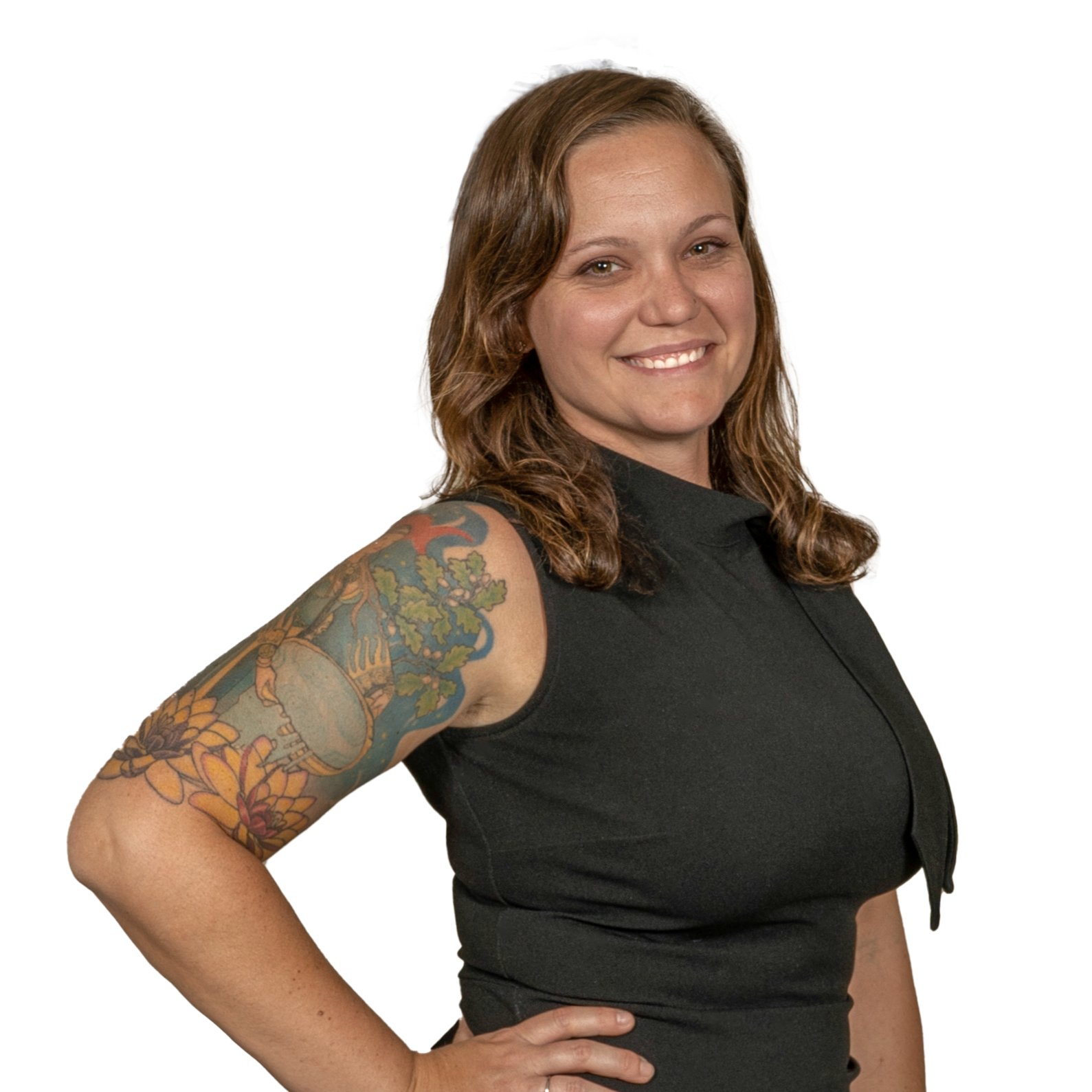
UPDATED:
Key Details
Property Type Single Family Home
Sub Type Detached
Listing Status Active
Purchase Type For Rent
Square Footage 2,108 sqft
Subdivision Stray Winds Farm
MLS Listing ID PADA2050232
Style Colonial
Bedrooms 4
Full Baths 2
Half Baths 1
HOA Fees $90/mo
HOA Y/N Y
Abv Grd Liv Area 2,108
Year Built 2021
Lot Size 0.270 Acres
Acres 0.27
Property Sub-Type Detached
Source BRIGHT
Property Description
Welcome To This 4-Bedroom, 2.5-Bathroom Single Family Home Locate Harrisburg, PA. This property offers a wealth of amenities designed for comfort and convenience. The home is equipped with gas-forced air heating and gas hot water, ensuring a warm and cozy environment during the colder months. The kitchen is a chef's dream with a gas cooking range/refrigerator/dishwasher and microwave provided. The unfinished basement provides ample storage space or the potential for a personalized expansion. For your convenience, a washer and dryer are provided. The home also features central air conditioning, perfect for those hot summer days. The spacious yard is ideal for outdoor activities or gardening. The property is located in the Central Dauphin School District. Parking will never be an issue with an attached 2-car garage. This home is a perfect blend of comfort and convenience, don't miss out on this opportunity!
Tenant is responsible for all utilities to include: electric/gas/water/sewer/trash as well as lawn maintenance and snow removal. Heating/hot water and cooking are all gas. Central air cooling. No pets. Section 8 is non participating. 12-15 month lease agreement is required at this location.
Room Measurements:
Foyer-4.8 x 11.4
Den-8.8 x 11.4
Lv-14.6 x 18.11
Din-10.1 x 14.5
Kit-3.11 x 11
Primary-14.2 x 14.7
Walk-in-4.4 x 6.5 / 4.4 x 7
Bed #2-10.5 x 11
Bed #3-10.8 x 10.8
Bed #4-11.1 x 11.3
Location
State PA
County Dauphin
Area Lower Paxton Twp (14035)
Zoning RESIDENTIAL
Rooms
Other Rooms Basement
Basement Full, Unfinished
Interior
Interior Features Bathroom - Tub Shower, Bathroom - Walk-In Shower, Breakfast Area, Carpet, Combination Kitchen/Dining, Dining Area, Floor Plan - Open, Kitchen - Eat-In, Kitchen - Island, Pantry, Recessed Lighting, Upgraded Countertops, Walk-in Closet(s)
Hot Water Natural Gas
Heating Forced Air
Cooling Central A/C
Flooring Carpet, Laminate Plank, Vinyl
Inclusions No pets. No exceptions. Service and emotional support animals can be considered at some no pet units, but once owner approved, ESA/Service animal packet needs completed by applicant and letter from doctor needs submitted to our office for approval.
Furnishings No
Fireplace N
Heat Source Natural Gas
Laundry Dryer In Unit, Upper Floor, Washer In Unit
Exterior
Parking Features Garage - Front Entry, Garage Door Opener
Garage Spaces 6.0
Water Access N
Accessibility None
Road Frontage Boro/Township
Attached Garage 2
Total Parking Spaces 6
Garage Y
Building
Story 3
Foundation Concrete Perimeter
Above Ground Finished SqFt 2108
Sewer Public Sewer
Water Public
Architectural Style Colonial
Level or Stories 3
Additional Building Above Grade, Below Grade
Structure Type Dry Wall
New Construction N
Schools
High Schools Central Dauphin
School District Central Dauphin
Others
Pets Allowed N
Senior Community No
Tax ID 35-024-507-000-0000
Ownership Other
SqFt Source 2108
Miscellaneous HOA/Condo Fee
Security Features Main Entrance Lock
Horse Property N
Virtual Tour https://next-door-photos.vr-360-tour.com/e/PgYBmZyU__g/e?accessibility=false&dimensions=false&hidelive=true&share_button=false&t_3d_model_dimensions=false

Get More Information






