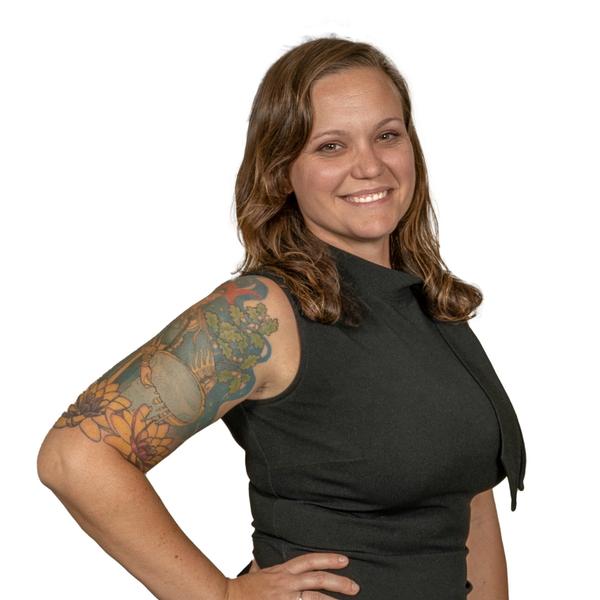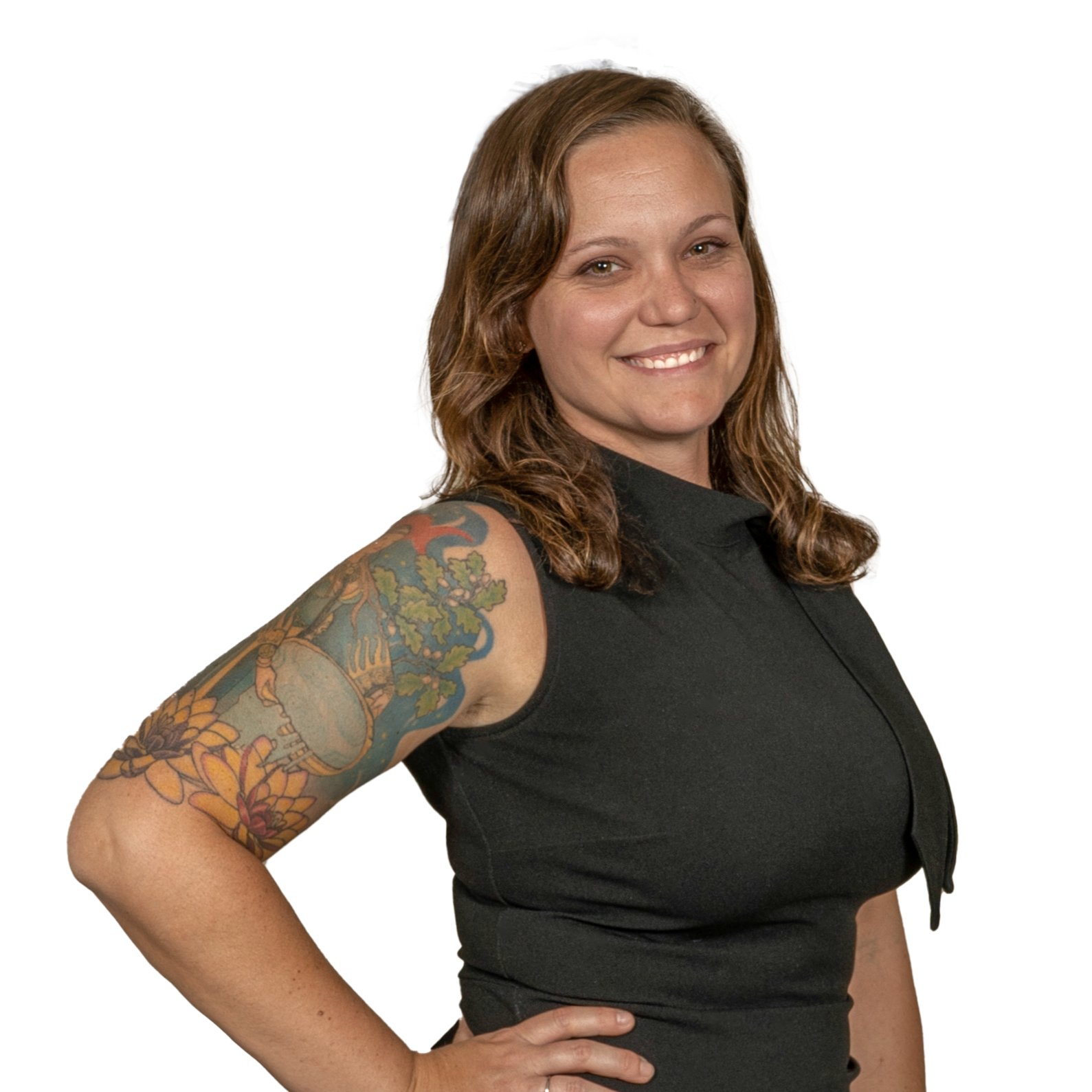
UPDATED:
Key Details
Property Type Townhouse
Sub Type End of Row/Townhouse
Listing Status Active
Purchase Type For Rent
Square Footage 1,120 sqft
Subdivision Brooklyn
MLS Listing ID MDBA2183688
Style Contemporary
Bedrooms 3
Full Baths 2
Half Baths 1
HOA Y/N N
Abv Grd Liv Area 1,120
Year Built 1900
Lot Size 1,008 Sqft
Acres 0.02
Property Sub-Type End of Row/Townhouse
Source BRIGHT
Property Description
Fully renovated with stylish and smart designs. This beautifully renovated 3-bedroom, 2.5-bathroom home blends comfort, style, and convenience — making it a great fit for families and individuals alike. Move right in and enjoy a like-new home with modern finishes of a modern kitchen with the latest tech appliances, a spacious deck off the master bedroom + large covered back deck, solid wood floors, fireplace, and spa-inspired bathrooms. Whether paying market rent or using a Housing Choice Voucher, this home offers everything you need to enjoy modern living in a prime location. Must have 620 or higher credit score, Housing Choice Vouchers Welcome, complete application through the RentSpree link.
🏙 Location Highlights:
This is a growing Community near the Baltimore Peninsula redevelopment, with close proximity to University of Maryland, Johns Hopkins, Harbor Hospital, and the Port Covington Tech Hub. Just minutes from major routes I-95, 895, 295, and 695, making travel throughout Baltimore, Anne Arundel County, and even Washington DC quick and easy. Located right by the brand-new Middle Branch Fitness & Wellness Center, the city's largest rec center with pools, fitness studios, a gymnasium, indoor walking track, and more. Close to Attractions for you to enjoy Baltimore's vibrant waterfront, Fells Point, and Inner Harbor, plus easy access to Ravens Stadium and Camden Yards for game days and events.
Location
State MD
County Baltimore City
Zoning R-6
Rooms
Other Rooms Living Room, Bedroom 2, Kitchen, Basement, Bedroom 1, Bathroom 1, Bathroom 2, Half Bath
Basement Interior Access, Unfinished
Main Level Bedrooms 1
Interior
Interior Features Bathroom - Stall Shower, Built-Ins, Combination Dining/Living, Combination Kitchen/Dining, Combination Kitchen/Living, Entry Level Bedroom, Floor Plan - Open, Kitchen - Eat-In, Kitchen - Island, Primary Bath(s), Recessed Lighting, Upgraded Countertops, Wood Floors
Hot Water Electric, Natural Gas
Heating Forced Air
Cooling Central A/C
Flooring Wood
Fireplaces Number 1
Fireplaces Type Electric
Equipment Dishwasher, Icemaker, Refrigerator, Built-In Microwave, Disposal, Energy Efficient Appliances, Oven/Range - Gas, Stainless Steel Appliances, Water Heater - High-Efficiency
Furnishings Partially
Fireplace Y
Window Features Double Hung,Replacement,Screens
Appliance Dishwasher, Icemaker, Refrigerator, Built-In Microwave, Disposal, Energy Efficient Appliances, Oven/Range - Gas, Stainless Steel Appliances, Water Heater - High-Efficiency
Heat Source Electric, Natural Gas
Laundry Hookup, Upper Floor
Exterior
Exterior Feature Balcony, Deck(s)
Fence Rear
Utilities Available Water Available, Natural Gas Available, Electric Available, Cable TV Available
Water Access N
Roof Type Flat
Accessibility None
Porch Balcony, Deck(s)
Road Frontage City/County
Garage N
Building
Lot Description Corner, Rear Yard
Story 3
Foundation Concrete Perimeter
Above Ground Finished SqFt 1120
Sewer Public Sewer
Water Public
Architectural Style Contemporary
Level or Stories 3
Additional Building Above Grade, Below Grade
New Construction N
Schools
School District Baltimore City Public Schools
Others
Pets Allowed N
Senior Community No
Tax ID 0325067084 032
Ownership Other
SqFt Source 1120
Miscellaneous Taxes,Sewer

Get More Information






