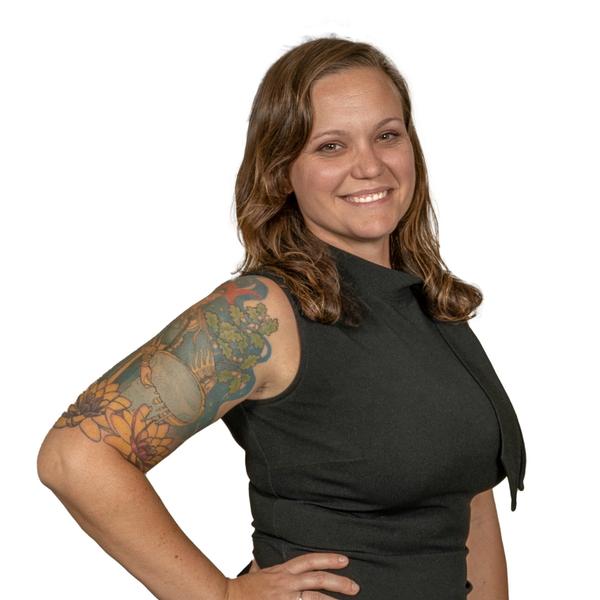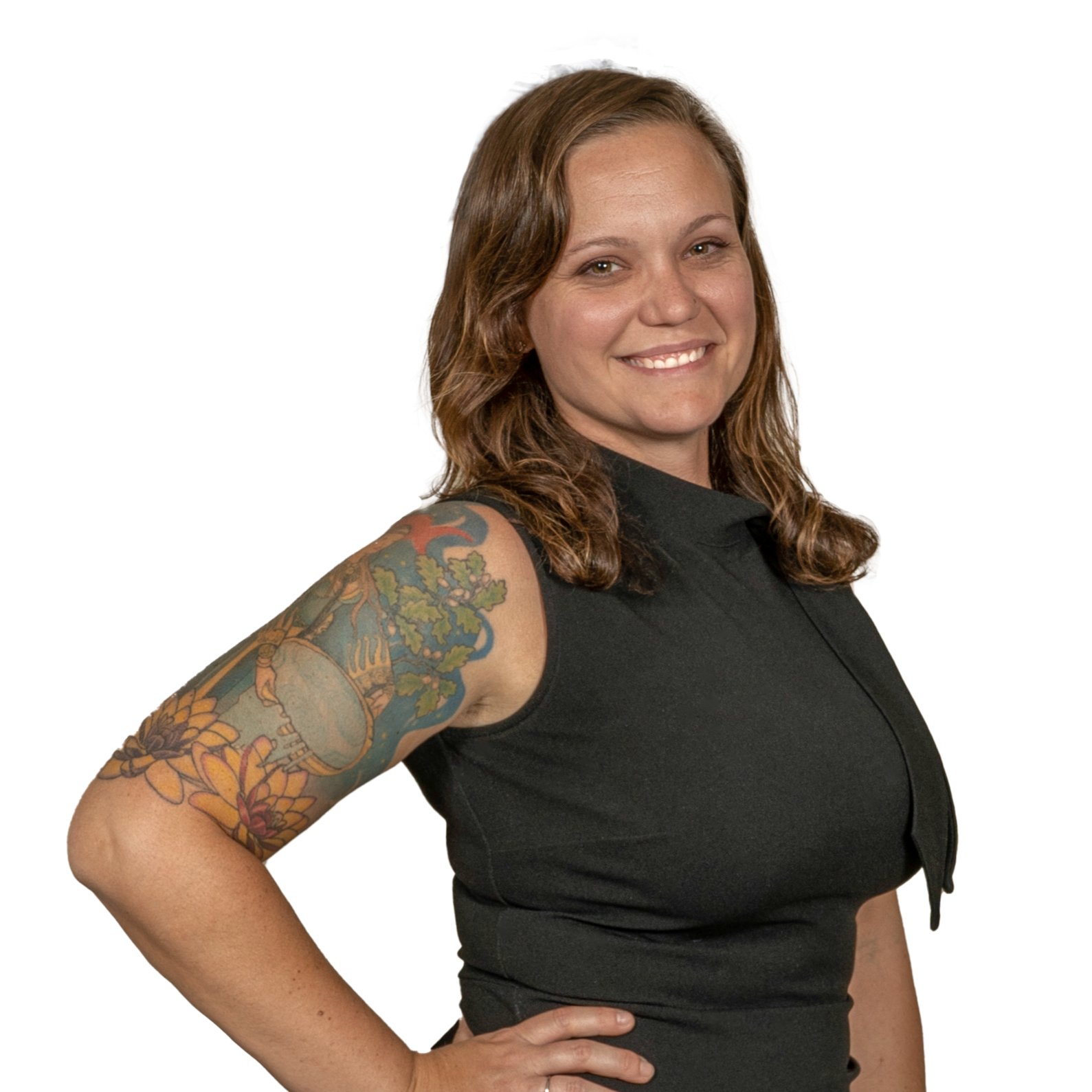
Open House
Sat Sep 20, 11:00am - 1:00pm
UPDATED:
Key Details
Property Type Single Family Home
Sub Type Detached
Listing Status Active
Purchase Type For Sale
Square Footage 2,900 sqft
Price per Sqft $225
Subdivision Batson Creek Estates
MLS Listing ID DESU2096002
Style Coastal,Contemporary
Bedrooms 4
Full Baths 3
HOA Fees $309/mo
HOA Y/N Y
Year Built 2018
Annual Tax Amount $1,499
Tax Year 2025
Lot Size 7,841 Sqft
Acres 0.18
Lot Dimensions 75X110
Property Sub-Type Detached
Source BRIGHT
Property Description
Inside, the open-concept layout is filled with natural light and accented by beautiful plantation shutters and engineered hardwood floors throughout both levels. The gourmet kitchen offers upgraded countertops, stainless steel appliances, a spacious island, and seamless flow into the dining and living areas...perfect for entertaining. A separate den with French doors and tray ceiling provides the ideal flex space for a study, den, or dining room.
The first floor primary suite is a private retreat with his-and-her closets and a ensuite bath featuring dual vanities, walk-in shower, privacy room, and linen closet. Two additional guest rooms and a guest bath are also located on the main level for comfort and convenience. Upstairs, you'll find a fourth bedroom, full bath, large walk-in storage closet, and a spacious family room for added living space.
Outdoor living is equally impressive with a welcoming front porch, expansive screened porch backing to mature woods, rear deck, and beautifully landscaped grounds with mature plantings on all sides. Custom paver accents line the enlarged driveway, while a tasteful enclosure keeps trash bins tucked away. Additional features include tankless hot water heater, dual fuel heat pump, ceiling fans throughout, gutter guards, underground pop-up drains, and irrigation system.
The Batson Creek community offers outstanding amenities, including a resort-style outdoor pool with ocean access and plenty of lounging space, an outdoor fireplace, a nicely appointed fitness center, and a clubhouse with inviting gathering spaces. Conveniently located between Bethany and Fenwick, this home provides easy access to the beach, shopping, and restaurants.
This property offers the perfect balance of style, comfort, and community...an exceptional opportunity in Batson Creek.
Location
State DE
County Sussex
Area Baltimore Hundred (31001)
Zoning AR-1
Rooms
Other Rooms Living Room, Dining Room, Primary Bedroom, Bedroom 2, Bedroom 3, Bedroom 4, Kitchen, Family Room, Den, Laundry, Bathroom 2, Bathroom 3, Primary Bathroom, Screened Porch
Main Level Bedrooms 3
Interior
Interior Features Bathroom - Walk-In Shower, Ceiling Fan(s), Combination Dining/Living, Combination Kitchen/Dining, Combination Kitchen/Living, Dining Area, Entry Level Bedroom, Floor Plan - Open, Kitchen - Gourmet, Kitchen - Island, Primary Bath(s), Recessed Lighting, Upgraded Countertops, Walk-in Closet(s), Window Treatments, Wood Floors
Hot Water Tankless, Propane
Heating Heat Pump - Gas BackUp, Zoned
Cooling Central A/C, Ceiling Fan(s)
Flooring Engineered Wood
Inclusions Bench and flower pots on front porch, 2 storage cabinets in garage, wall hangings above kitchen cabinets, screened porch furniture, stained glass in primary bathroom
Equipment Built-In Microwave, Cooktop, Dishwasher, Disposal, Dryer, Extra Refrigerator/Freezer, Oven/Range - Gas, Refrigerator, Stainless Steel Appliances, Washer, Water Heater - Tankless, Oven - Wall
Furnishings No
Fireplace N
Appliance Built-In Microwave, Cooktop, Dishwasher, Disposal, Dryer, Extra Refrigerator/Freezer, Oven/Range - Gas, Refrigerator, Stainless Steel Appliances, Washer, Water Heater - Tankless, Oven - Wall
Heat Source Electric, Propane - Leased
Laundry Main Floor, Washer In Unit, Dryer In Unit
Exterior
Exterior Feature Porch(es), Screened, Patio(s)
Parking Features Garage - Front Entry, Garage Door Opener
Garage Spaces 6.0
Amenities Available Club House, Fitness Center, Party Room, Pool - Outdoor
Water Access N
View Trees/Woods
Roof Type Architectural Shingle
Accessibility None
Porch Porch(es), Screened, Patio(s)
Attached Garage 2
Total Parking Spaces 6
Garage Y
Building
Lot Description Backs to Trees, Front Yard, Landscaping, Rear Yard
Story 2
Foundation Crawl Space
Sewer Public Sewer
Water Public
Architectural Style Coastal, Contemporary
Level or Stories 2
Additional Building Above Grade
Structure Type 9'+ Ceilings,Dry Wall,Tray Ceilings
New Construction N
Schools
Elementary Schools Phillip C. Showell
Middle Schools Selbyville
High Schools Indian River
School District Indian River
Others
Pets Allowed Y
HOA Fee Include Common Area Maintenance,Lawn Maintenance,Management,Pool(s),Recreation Facility,Reserve Funds,Snow Removal,Trash
Senior Community No
Tax ID 533-11.00-578.00
Ownership Fee Simple
SqFt Source Estimated
Security Features Security System
Acceptable Financing Cash, Conventional
Listing Terms Cash, Conventional
Financing Cash,Conventional
Special Listing Condition Standard
Pets Allowed Dogs OK, Cats OK

Get More Information






