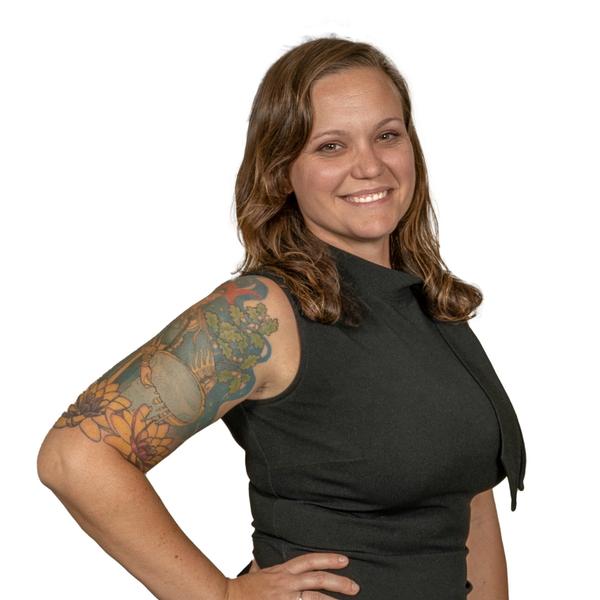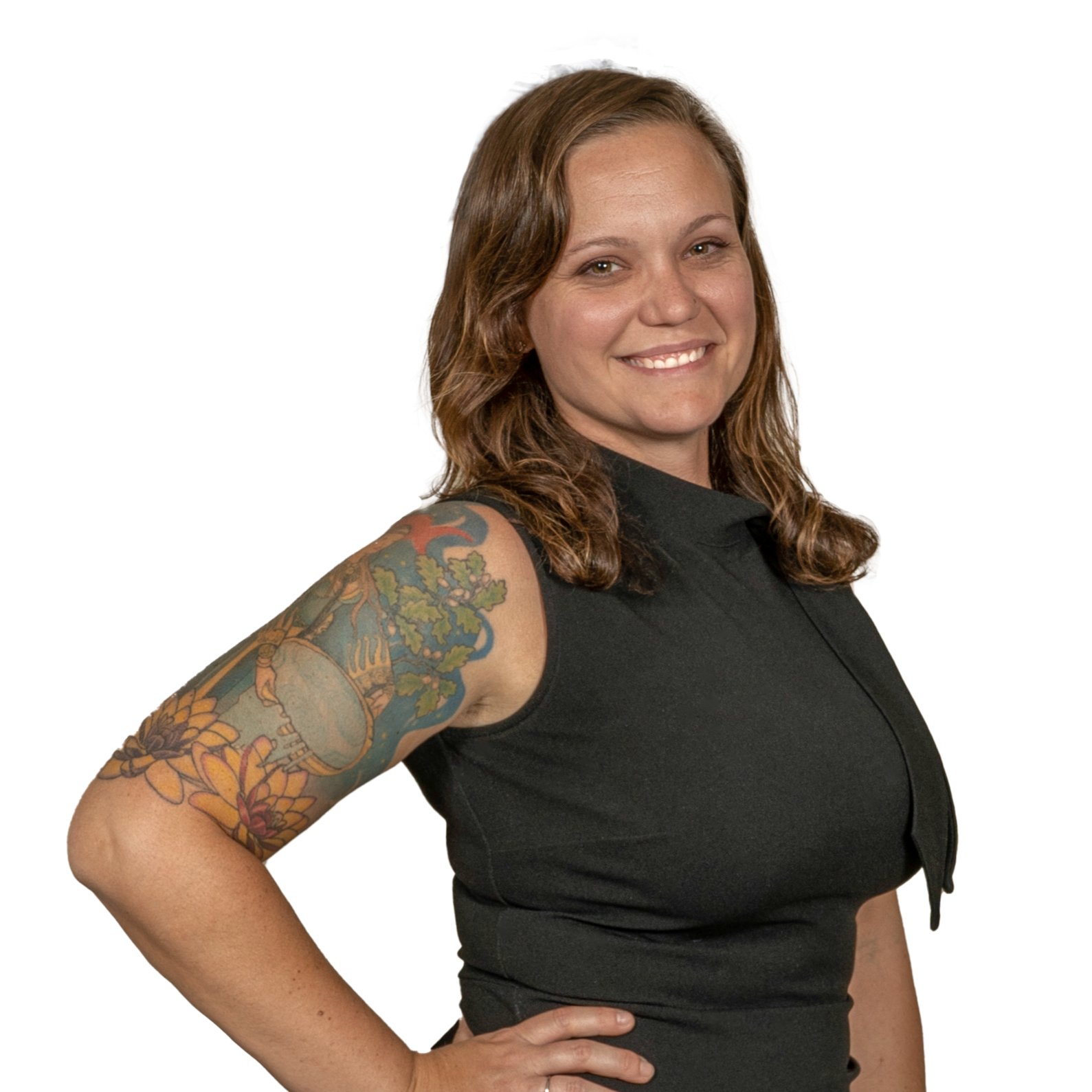
UPDATED:
Key Details
Property Type Single Family Home
Sub Type Detached
Listing Status Coming Soon
Purchase Type For Sale
Square Footage 18,184 sqft
Price per Sqft $192
Subdivision Vienna Woods
MLS Listing ID VAFX2262850
Style Colonial,Farmhouse/National Folk,Mid-Century Modern
Bedrooms 6
Full Baths 6
Half Baths 2
HOA Y/N N
Available Date 2026-03-01
Annual Tax Amount $13,602
Tax Year 2025
Lot Size 0.417 Acres
Acres 0.42
Property Sub-Type Detached
Source BRIGHT
Property Description
Designed by the award-winning LUKA Design team, this residence is envisioned as a masterpiece of scale and style. With over 8,200 square feet, a three car garage, and the option for a private pool, the home sits gracefully on nearly half an acre. Its presence balances timeless architectural lines with modern functionality, creating a retreat that feels both impressive and intimate.
Inside, light-filled living spaces invite connection. The chef's kitchen flows into expansive gathering rooms designed for evenings of laughter, holidays with loved ones, or simple quiet mornings. Every detail has been imagined with intention, ensuring that beauty and utility are perfectly aligned.
Upstairs, the primary suite becomes a sanctuary of calm, complete with spa-inspired finishes and generous custom closets. Additional bedroom suites extend comfort and sophistication to family and guests, each space carrying the same sense of refinement.
The lower level is devoted to lifestyle. Whether it becomes a personal fitness studio, a home cinema, or a place for entertaining, the design encourages homeowners to live fully without compromise.
Perhaps most compelling is the opportunity to tailor this residence to your own taste. LUKA's renowned design team offers the chance to customize finishes and bring a personal vision to life, transforming a luxury property into a truly bespoke home.
350 Ayr Hill is not just an address. It is a destination where elegance and everyday living merge, offering a rare chance to claim one of Vienna's finest new homes.
** Photography reflects the builder's past projects and design quality.***
Location
State VA
County Fairfax
Zoning 902
Rooms
Basement Poured Concrete
Main Level Bedrooms 1
Interior
Interior Features 2nd Kitchen, Bar, Bathroom - Soaking Tub, Bathroom - Walk-In Shower, Ceiling Fan(s), Built-Ins, Dining Area, Elevator, Entry Level Bedroom, Floor Plan - Open, Kitchen - Gourmet, Kitchen - Island, Walk-in Closet(s), Wet/Dry Bar, Wood Floors
Hot Water Natural Gas
Heating Forced Air
Cooling Ceiling Fan(s), Central A/C
Flooring Hardwood
Fireplaces Number 1
Equipment Built-In Microwave, Built-In Range, Dishwasher, Disposal, Exhaust Fan, Icemaker, Microwave, Oven - Self Cleaning, Oven/Range - Gas, Refrigerator
Furnishings No
Fireplace Y
Appliance Built-In Microwave, Built-In Range, Dishwasher, Disposal, Exhaust Fan, Icemaker, Microwave, Oven - Self Cleaning, Oven/Range - Gas, Refrigerator
Heat Source Natural Gas
Exterior
Parking Features Garage - Side Entry, Garage - Front Entry, Garage Door Opener, Oversized
Garage Spaces 3.0
Water Access N
Accessibility Elevator
Attached Garage 3
Total Parking Spaces 3
Garage Y
Building
Story 2
Foundation Concrete Perimeter
Sewer Public Sewer
Water Public
Architectural Style Colonial, Farmhouse/National Folk, Mid-Century Modern
Level or Stories 2
Additional Building Above Grade, Below Grade
Structure Type 9'+ Ceilings
New Construction Y
Schools
Elementary Schools Vienna
Middle Schools Thoreau
High Schools Madison
School District Fairfax County Public Schools
Others
Pets Allowed Y
Senior Community No
Tax ID 0382 02 0042A
Ownership Fee Simple
SqFt Source Assessor
Special Listing Condition Standard
Pets Allowed No Pet Restrictions

Get More Information






