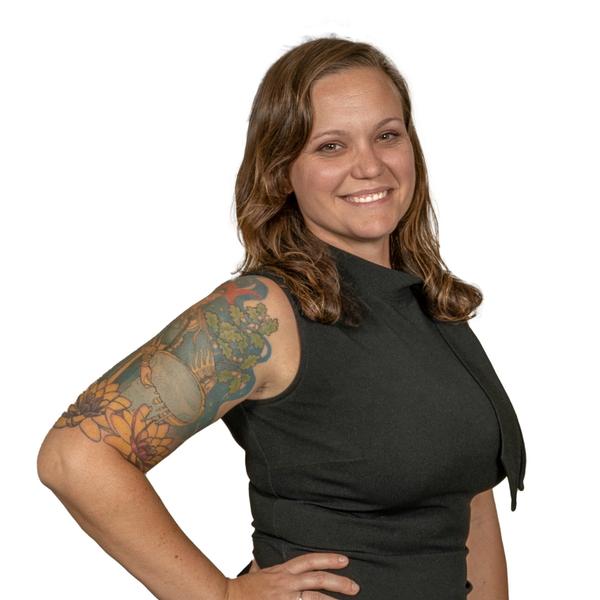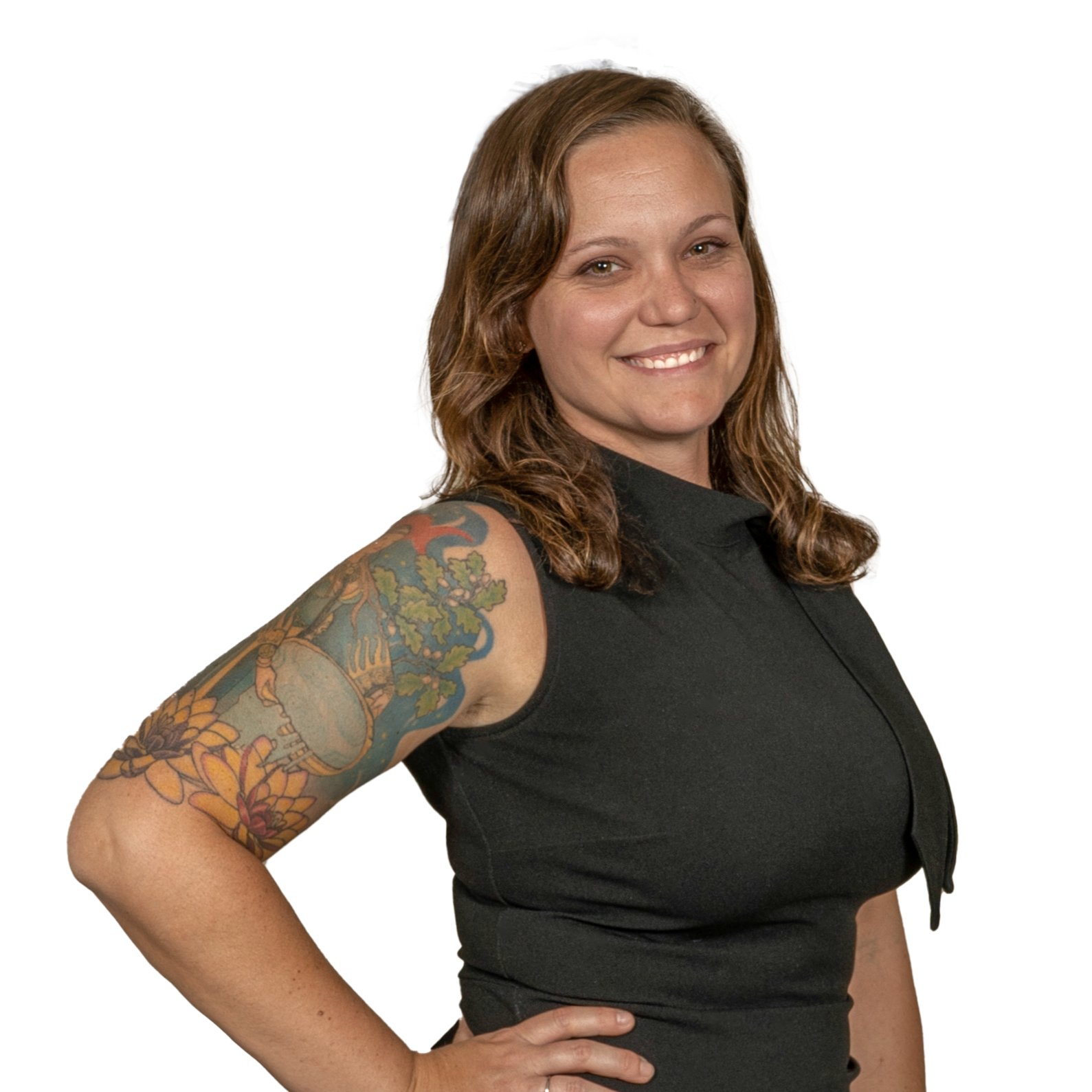
UPDATED:
Key Details
Property Type Townhouse
Sub Type End of Row/Townhouse
Listing Status Active
Purchase Type For Sale
Square Footage 2,344 sqft
Price per Sqft $223
Subdivision Quantico Village
MLS Listing ID VAST2041804
Style Back-to-Back
Bedrooms 3
Full Baths 2
Half Baths 1
HOA Fees $125/mo
HOA Y/N Y
Abv Grd Liv Area 2,344
Year Built 2022
Available Date 2025-08-13
Annual Tax Amount $4,639
Tax Year 2024
Lot Size 3,794 Sqft
Acres 0.09
Property Sub-Type End of Row/Townhouse
Source BRIGHT
Property Description
Welcome to this well-maintained, three-level end-unit townhome with a one-car garage, perfectly designed for comfort, style, and convenience. Backing to private, wooded views, this property combines modern living with peaceful surroundings.
Lower Level:
Step into the inviting ground level foyer with direct garage access and a versatile finished space featuring luxury vinyl plank flooring, cozy carpeting, and rough-ins for a future bathroom, ideal for a home office, guest suite, or recreation area.
Main Level:
The heart of the home shines with an open-concept layout filled with natural light from windows on three sides. A gourmet kitchen includes: Large center island with sink, Gas range with exhaust, Abundant recessed lighting, Garbage disposal, Walk-in pantry for extra storage, Off-kitchen office nook for remote work or homework station.
The dining area flows seamlessly into the oversized living room, perfect for entertaining. Enjoy the outdoors on your covered rear porch overlooking trees. Additional features include hardwood stairs, new landscaping, custom blinds and curtains, and a convenient half bath.
Owner's Suite & Upper Level:
Retreat upstairs to the luxurious owner's suite, offering: Two oversized walk-in closets, Ceiling fan, Spa-inspired bath with dual vanities, walk-in shower, and private commode
Two additional bedrooms, a full hall bath, and a laundry room complete this level. All bedrooms are carpeted for comfort.
Additional Features: Energy-efficient solar panels for lower utility costs, Home security system for peace of mind, Low HOA fees for affordable living and One-owner property in pristine condition.
Location: Ideally located just minutes from Quantico Marine Corps Base and approximately 35 minutes to Fort Belvoir, this townhome offers an easy commute for military, government, and local professionals.
Why You'll Love It: With an assumable VA loan at 5.25%, this home offers a rare opportunity to secure a lower interest rate in today's market. Move-in ready, light-filled, and thoughtfully designed, this home is ready for its next chapter.
Schedule your private tour today and discover why this end-unit townhome near Quantico is the perfect place to call home. Dual Representation Allowed.
Location
State VA
County Stafford
Zoning R3
Rooms
Basement Daylight, Partial, Connecting Stairway, Front Entrance, Fully Finished, Garage Access, Rough Bath Plumb, Windows, Interior Access, Outside Entrance
Interior
Interior Features Bathroom - Walk-In Shower, Breakfast Area, Butlers Pantry, Carpet, Ceiling Fan(s), Combination Dining/Living, Family Room Off Kitchen, Pantry, Recessed Lighting, Walk-in Closet(s), Window Treatments, Wood Floors
Hot Water Electric
Heating Heat Pump(s), Heat Pump - Oil BackUp
Cooling None
Flooring Engineered Wood, Partially Carpeted
Equipment Built-In Microwave, Built-In Range, Dishwasher, Disposal, Exhaust Fan, Oven - Wall, Refrigerator, Stainless Steel Appliances, Water Heater, Washer - Front Loading, Dryer - Front Loading
Fireplace N
Window Features Double Pane,Screens
Appliance Built-In Microwave, Built-In Range, Dishwasher, Disposal, Exhaust Fan, Oven - Wall, Refrigerator, Stainless Steel Appliances, Water Heater, Washer - Front Loading, Dryer - Front Loading
Heat Source Electric
Laundry Dryer In Unit, Upper Floor, Washer In Unit
Exterior
Exterior Feature Porch(es)
Parking Features Basement Garage, Garage - Front Entry, Garage Door Opener, Inside Access
Garage Spaces 1.0
Utilities Available Electric Available, Natural Gas Available, Sewer Available, Water Available
Water Access N
Accessibility None
Porch Porch(es)
Attached Garage 1
Total Parking Spaces 1
Garage Y
Building
Lot Description Backs to Trees, Corner, Rear Yard, SideYard(s)
Story 3
Foundation Slab
Above Ground Finished SqFt 2344
Sewer Public Sewer
Water Public
Architectural Style Back-to-Back
Level or Stories 3
Additional Building Above Grade, Below Grade
New Construction N
Schools
School District Stafford County Public Schools
Others
HOA Fee Include Common Area Maintenance,Snow Removal,Trash
Senior Community No
Tax ID 13D 69
Ownership Fee Simple
SqFt Source 2344
Security Features Motion Detectors,Smoke Detector,Surveillance Sys
Acceptable Financing Cash, Conventional, FHA, VA
Horse Property N
Listing Terms Cash, Conventional, FHA, VA
Financing Cash,Conventional,FHA,VA
Special Listing Condition Standard

Get More Information






